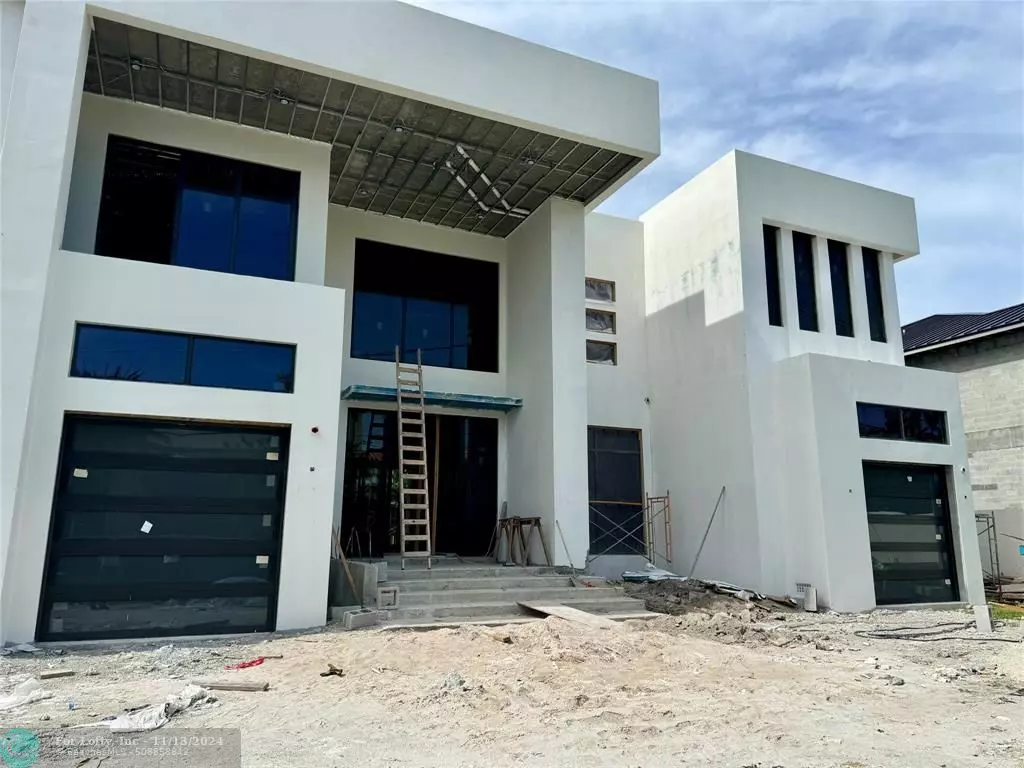
7 Beds
8 Baths
6,514 SqFt
7 Beds
8 Baths
6,514 SqFt
Key Details
Property Type Single Family Home
Sub Type Single
Listing Status Active
Purchase Type For Sale
Square Footage 6,514 sqft
Price per Sqft $1,684
Subdivision Lauderdale Shores Reamen
MLS Listing ID F10345097
Style WF/Pool/Ocean Access
Bedrooms 7
Full Baths 8
Construction Status Under Construction
HOA Y/N No
Year Built 2024
Annual Tax Amount $27,289
Tax Year 2021
Lot Size 0.271 Acres
Property Description
DO NOT WALK PROPERTY WITHOUT LISTING AGENT.. COMPLETION EXPECTED in 2 months. Custom cabinets, Control 4 system for Electric and Audio Visual. Amazing custom finishes and priced to sell. Buy NOW and pick your colors.
Please see the Supplement Remarks section for full description. Plan subject to change. Please verify final plans and specs.
Location
State FL
County Broward County
Community Seven Isles
Area Ft Ldale Se (3280;3600;3800)
Zoning RS-4.4
Rooms
Bedroom Description At Least 1 Bedroom Ground Level,Master Bedroom Upstairs,Sitting Area - Master Bedroom,Studio
Other Rooms Den/Library/Office, Family Room, Great Room, Maid/In-Law Quarters, Media Room, Utility Room/Laundry
Dining Room Breakfast Area, Eat-In Kitchen, Formal Dining
Interior
Interior Features First Floor Entry, Kitchen Island, Elevator, Foyer Entry, Laundry Tub, Pantry, Walk-In Closets
Heating Central Heat, Electric Heat
Cooling Central Cooling, Electric Cooling
Flooring Other Floors
Equipment Automatic Garage Door Opener, Dishwasher, Disposal, Dryer, Gas Range, Gas Water Heater, Natural Gas, Refrigerator, Wall Oven, Washer
Exterior
Exterior Feature Built-In Grill, Deck, Exterior Lighting, Fence, High Impact Doors, Open Balcony
Garage Attached
Garage Spaces 4.0
Pool Below Ground Pool, Heated, Private Pool, Salt Chlorination, Whirlpool In Pool
Waterfront Yes
Waterfront Description Canal Front,No Fixed Bridges,Ocean Access,Seawall
Water Access Y
Water Access Desc Deeded Dock,Private Dock,Unrestricted Salt Water Access
View Canal, Water View
Roof Type Concrete Roof
Private Pool No
Building
Lot Description Less Than 1/4 Acre Lot
Foundation Concrete Block Construction, Cbs Construction, New Construction, Under Construction
Sewer Municipal Sewer
Water Municipal Water
Construction Status Under Construction
Schools
Elementary Schools Harbordale
Middle Schools Sunrise
High Schools Fort Lauderdale
Others
Pets Allowed No
Senior Community No HOPA
Restrictions No Restrictions
Acceptable Financing Cash, Conventional
Membership Fee Required No
Listing Terms Cash, Conventional
Special Listing Condition Flood Zone, Home Warranty, Survey Available


"My job is to find and attract mastery-based agents to the office, protect the culture, and make sure everyone is happy! "






