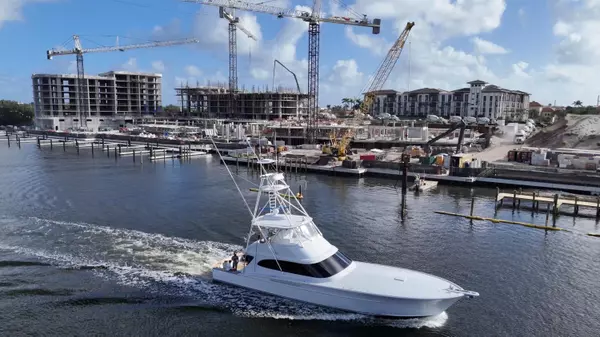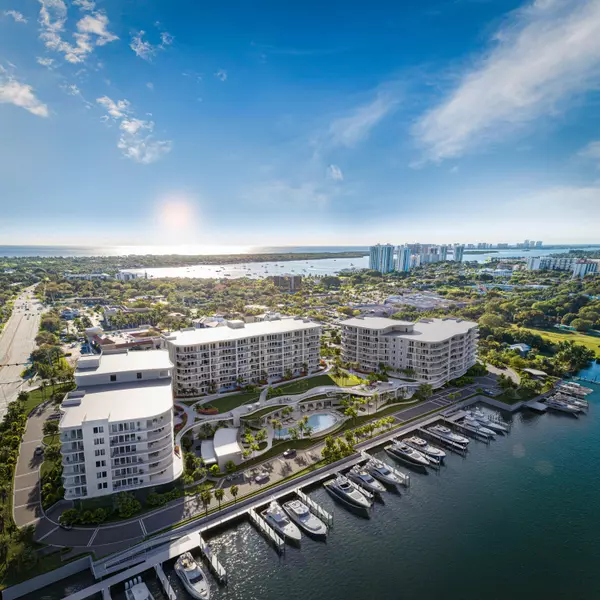
3 Beds
3.1 Baths
3,340 SqFt
3 Beds
3.1 Baths
3,340 SqFt
OPEN HOUSE
Thu Nov 21, 11:00am - 1:00pm
Thu Dec 05, 11:00am - 1:00pm
Key Details
Property Type Condo
Sub Type Condo/Coop
Listing Status Active
Purchase Type For Sale
Square Footage 3,340 sqft
Price per Sqft $1,736
Subdivision Ritz Carlton Residences, Palm Beach Gardens
MLS Listing ID RX-10946493
Style 4+ Floors
Bedrooms 3
Full Baths 3
Half Baths 1
Construction Status Under Construction
HOA Fees $4,676/mo
HOA Y/N Yes
Min Days of Lease 180
Leases Per Year 1
Tax Year 2023
Property Description
Location
State FL
County Palm Beach
Community Ritz Carlton Residences, Palm Beach Gardens
Area 5250
Zoning PUD
Rooms
Other Rooms Den/Office, Great, Laundry-Inside, Storage
Master Bath Dual Sinks, Separate Shower, Separate Tub
Interior
Interior Features Bar, Elevator, Entry Lvl Lvng Area, Fire Sprinkler, Foyer, Kitchen Island, Laundry Tub, Pantry, Wet Bar
Heating Central, Electric, Zoned
Cooling Central, Electric, Zoned
Flooring Tile
Furnishings Unfurnished
Exterior
Exterior Feature Auto Sprinkler, Covered Balcony
Garage 2+ Spaces, Assigned, Covered, Garage - Building, Guest, Under Building
Garage Spaces 2.0
Community Features Deed Restrictions, Home Warranty, Gated Community
Utilities Available Cable, Electric, Gas Natural, Public Sewer, Public Water, Underground
Amenities Available Bike Storage, Billiards, Boating, Business Center, Cabana, Community Room, Dog Park, Extra Storage, Fitness Center, Game Room, Manager on Site, Pickleball, Picnic Area, Pool, Putting Green, Sidewalks, Spa-Hot Tub
Waterfront Yes
Waterfront Description Intracoastal,Marina,Navigable,No Fixed Bridges,Seawall
Water Access Desc Common Dock,Electric Available,Exclusive Use,Lift,Marina,No Wake Zone,Private Dock,Restroom,Water Available
View Intracoastal, Marina
Roof Type Built-Up
Present Use Deed Restrictions,Home Warranty
Parking Type 2+ Spaces, Assigned, Covered, Garage - Building, Guest, Under Building
Exposure West
Private Pool No
Building
Lot Description 1 to < 2 Acres, 10 to <25 Acres, Paved Road, Private Road, Sidewalks, Treed Lot
Story 7.00
Foundation Concrete, Elevated, Stucco
Unit Floor 7
Construction Status Under Construction
Others
Pets Allowed Yes
HOA Fee Include Cable,Common Areas,Common R.E. Tax,Elevator,Gas,Insurance-Bldg,Janitor,Lawn Care,Legal/Accounting,Maintenance-Exterior,Management Fees,Manager,Parking,Pool Service,Reserve Funds,Roof Maintenance,Security,Sewer,Trash Removal,Water
Senior Community No Hopa
Restrictions Commercial Vehicles Prohibited,Lease OK,Lease OK w/Restrict,Maximum # Vehicles,Tenant Approval
Security Features Doorman,Entry Card,Gate - Manned,Lobby,Private Guard,Security Bars,Security Light,Security Patrol,TV Camera
Acceptable Financing Cash
Membership Fee Required No
Listing Terms Cash
Financing Cash
Pets Description No Aggressive Breeds, Number Limit

"My job is to find and attract mastery-based agents to the office, protect the culture, and make sure everyone is happy! "






