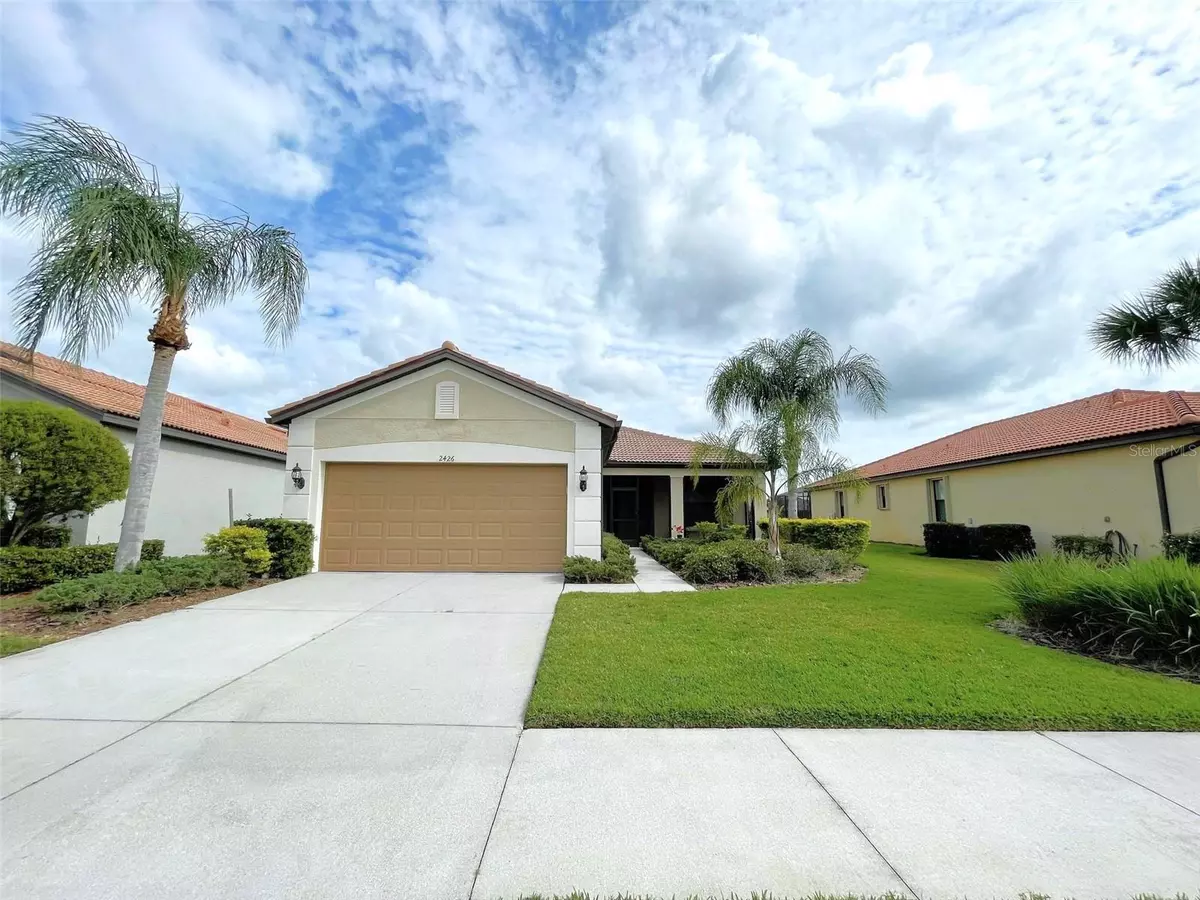
2 Beds
2 Baths
1,698 SqFt
2 Beds
2 Baths
1,698 SqFt
Key Details
Property Type Single Family Home
Sub Type Single Family Residence
Listing Status Active
Purchase Type For Sale
Square Footage 1,698 sqft
Price per Sqft $258
Subdivision Cypress Falls Ph 1D
MLS Listing ID C7487083
Bedrooms 2
Full Baths 2
HOA Fees $1,159/qua
HOA Y/N Yes
Originating Board Stellar MLS
Year Built 2013
Annual Tax Amount $3,479
Lot Size 6,969 Sqft
Acres 0.16
Property Description
The home includes two bedrooms, including a master suite with a private retreat and a walk-in closet with ample storage. The master bathroom features a frameless glass shower, dual sinks, and a private toilet area. The guest bedroom and bathroom provide privacy and comfort. An office space with a water view and a brick-paved lanai with serene water views add to the home’s appeal.
The garage includes custom shelving and storage solutions. Cypress Falls provides a range of amenities, including a clubhouse, pools, tennis courts, and various social activities. Lawn care and irrigation are included, allowing you to fully enjoy this top retirement destination and its tranquil waterfront setting.
Location
State FL
County Sarasota
Community Cypress Falls Ph 1D
Zoning PCDN
Rooms
Other Rooms Attic, Den/Library/Office, Inside Utility
Interior
Interior Features Built-in Features, Ceiling Fans(s), Eat-in Kitchen, High Ceilings, In Wall Pest System, Open Floorplan, Primary Bedroom Main Floor, Solid Wood Cabinets, Split Bedroom, Stone Counters, Thermostat, Vaulted Ceiling(s), Walk-In Closet(s), Window Treatments
Heating Central, Electric
Cooling Central Air
Flooring Tile
Furnishings Turnkey
Fireplace false
Appliance Dishwasher, Disposal, Dryer, Electric Water Heater, Microwave, Range, Refrigerator, Washer
Laundry Electric Dryer Hookup, Inside, Laundry Room, Washer Hookup
Exterior
Exterior Feature Hurricane Shutters, Irrigation System, Lighting, Rain Gutters, Sidewalk
Garage Covered, Driveway, Garage Door Opener, Ground Level, Guest, On Street
Garage Spaces 2.0
Pool Gunite, Heated, In Ground, Lighting
Community Features Association Recreation - Owned, Buyer Approval Required, Clubhouse, Community Mailbox, Deed Restrictions, Dog Park, Fitness Center, Gated Community - No Guard, Golf Carts OK, Irrigation-Reclaimed Water, Pool, Sidewalks, Special Community Restrictions
Utilities Available Cable Available, Electricity Connected, Phone Available, Public, Sewer Connected, Sprinkler Recycled, Street Lights, Water Connected
Amenities Available Clubhouse, Fitness Center, Gated, Pool, Recreation Facilities, Spa/Hot Tub, Tennis Court(s)
Waterfront true
Waterfront Description Lake
View Y/N Yes
Water Access Yes
Water Access Desc Lake
View Water
Roof Type Tile
Attached Garage true
Garage true
Private Pool No
Building
Lot Description Landscaped, Level, Sidewalk, Paved
Entry Level One
Foundation Slab
Lot Size Range 0 to less than 1/4
Sewer Public Sewer
Water Public
Architectural Style Custom, Florida
Structure Type Block,Stucco
New Construction false
Schools
Elementary Schools Toledo Blade Elementary
Middle Schools Woodland Middle School
High Schools North Port High
Others
Pets Allowed Breed Restrictions, Yes
HOA Fee Include Cable TV,Pool,Escrow Reserves Fund,Maintenance Structure,Maintenance Grounds,Management,Private Road,Recreational Facilities
Senior Community Yes
Ownership Fee Simple
Monthly Total Fees $411
Acceptable Financing Cash, Conventional, VA Loan
Membership Fee Required Required
Listing Terms Cash, Conventional, VA Loan
Special Listing Condition None


"My job is to find and attract mastery-based agents to the office, protect the culture, and make sure everyone is happy! "






