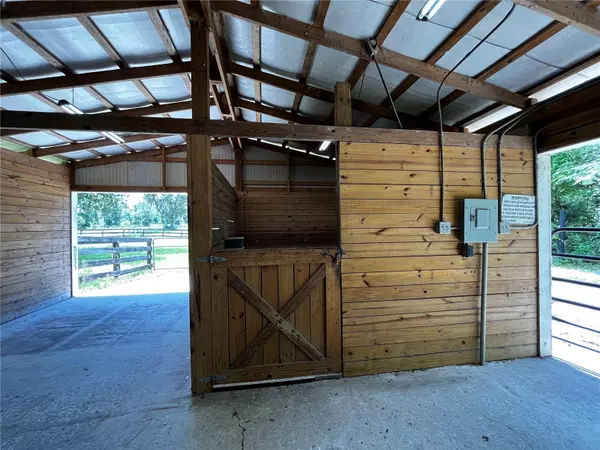
3 Beds
2 Baths
1,919 SqFt
3 Beds
2 Baths
1,919 SqFt
Key Details
Property Type Single Family Home
Sub Type Farm
Listing Status Active
Purchase Type For Sale
Square Footage 1,919 sqft
Price per Sqft $338
Subdivision Meadow Wood Farms Un 02
MLS Listing ID OM675107
Bedrooms 3
Full Baths 2
HOA Fees $95/ann
HOA Y/N Yes
Originating Board Stellar MLS
Year Built 1975
Annual Tax Amount $3,340
Lot Size 5.000 Acres
Acres 5.0
Property Description
Sit on your screened back porch overlooking the back of the property and the large screened enclosed pool area. Three bedrooms, two baths, 2 car garage with screens. Family room has cathedral ceilings with a wood burning fireplace & is open to the kitchen. Kitchen has breakfast bar, granite, SS appliances, wood cabinets with soft close draws & doors. Large room on front of house. Beautiful sitting room off the kitchen that overlooks the back with views. Home sits high & dry. Barn has electric & water. Don’t lose out on this gem!
Roof 2013 HVAC 8/2013 Windows 8/2013 Solar tubes 8/2015 Sliding doors 2/2017 Replace existing 200 amp electric 7/2018
Bathrooms & kitchen have also been updated.
Location
State FL
County Marion
Community Meadow Wood Farms Un 02
Zoning A1
Rooms
Other Rooms Family Room, Formal Dining Room Separate, Formal Living Room Separate, Inside Utility
Interior
Interior Features Cathedral Ceiling(s), Ceiling Fans(s), Eat-in Kitchen, Kitchen/Family Room Combo, Primary Bedroom Main Floor, Skylight(s), Solid Surface Counters, Solid Wood Cabinets, Thermostat
Heating Electric, Heat Pump, Zoned
Cooling Central Air, Zoned
Flooring Ceramic Tile
Fireplaces Type Family Room, Wood Burning
Furnishings Unfurnished
Fireplace true
Appliance Dishwasher, Electric Water Heater, Range, Range Hood, Refrigerator
Laundry Electric Dryer Hookup, Laundry Room, Washer Hookup
Exterior
Exterior Feature Rain Gutters
Garage Garage Door Opener, Garage Faces Side, Ground Level
Garage Spaces 2.0
Fence Board, Fenced, Wire
Pool In Ground, Screen Enclosure
Community Features Deed Restrictions, Horses Allowed, Playground
Utilities Available Cable Available, Cable Connected, Electricity Available, Electricity Connected, Phone Available, Water Connected
Amenities Available Park
Waterfront false
Roof Type Shingle
Porch Covered, Front Porch, Screened
Parking Type Garage Door Opener, Garage Faces Side, Ground Level
Attached Garage true
Garage true
Private Pool Yes
Building
Lot Description Cleared, Farm, In County, Pasture, Paved, Zoned for Horses
Story 1
Entry Level One
Foundation Slab
Lot Size Range 5 to less than 10
Sewer Septic Tank
Water Well
Architectural Style Ranch
Structure Type Block,Concrete,Stucco
New Construction false
Others
Pets Allowed Cats OK, Dogs OK, Yes
HOA Fee Include Common Area Taxes
Senior Community No
Ownership Fee Simple
Monthly Total Fees $7
Acceptable Financing Cash, Conventional
Horse Property Arena
Membership Fee Required Optional
Listing Terms Cash, Conventional
Special Listing Condition None


"My job is to find and attract mastery-based agents to the office, protect the culture, and make sure everyone is happy! "






