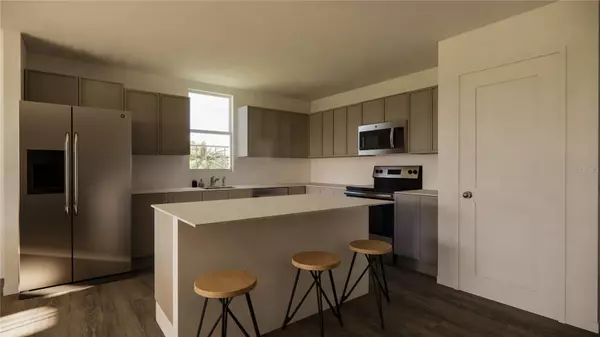
5 Beds
3 Baths
2,594 SqFt
5 Beds
3 Baths
2,594 SqFt
Key Details
Property Type Single Family Home
Sub Type Single Family Residence
Listing Status Active
Purchase Type For Sale
Square Footage 2,594 sqft
Price per Sqft $154
Subdivision Broadleaf
MLS Listing ID A4606174
Bedrooms 5
Full Baths 3
HOA Fees $1,364/ann
HOA Y/N Yes
Originating Board Stellar MLS
Year Built 2024
Annual Tax Amount $1
Lot Size 5,227 Sqft
Acres 0.12
Property Description
The owners suite can be found on the second floor for peace and privacy. The suite includes a spacious bedroom, bathroom and a walk-in closet. Three secondary bedrooms can also be found here, with one including a walk-in closet. A bathroom is conveniently located near these rooms. Tying the floor together is the loft, an ideal space for a lounge area or entertainment center.
Location
State FL
County Manatee
Community Broadleaf
Zoning RESI
Interior
Interior Features Living Room/Dining Room Combo, Open Floorplan, PrimaryBedroom Upstairs, Solid Surface Counters, Thermostat, Walk-In Closet(s)
Heating Central, Electric
Cooling Central Air
Flooring Vinyl
Fireplace false
Appliance Dishwasher, Disposal, Microwave, Range
Laundry Inside, Laundry Room
Exterior
Exterior Feature Hurricane Shutters, Irrigation System, Lighting, Sidewalk, Sliding Doors
Garage Spaces 2.0
Community Features Community Mailbox, Playground, Sidewalks
Utilities Available Cable Available, Electricity Connected, Fire Hydrant, Street Lights, Underground Utilities, Water Connected
Amenities Available Fence Restrictions, Maintenance, Playground
Waterfront true
Waterfront Description Pond
View Y/N Yes
Water Access Yes
Water Access Desc Pond
View Water
Roof Type Shingle
Attached Garage true
Garage true
Private Pool No
Building
Lot Description Landscaped, Level, Sidewalk, Paved
Story 2
Entry Level Two
Foundation Slab
Lot Size Range 0 to less than 1/4
Builder Name SimplyDwell Homes
Sewer Public Sewer
Water Canal/Lake For Irrigation, Public
Architectural Style Florida
Structure Type Block,Stucco,Wood Frame
New Construction true
Schools
Elementary Schools Williams Elementary
Middle Schools Buffalo Creek Middle
High Schools Parrish Community High
Others
Pets Allowed Yes
HOA Fee Include Maintenance Grounds
Senior Community No
Ownership Fee Simple
Monthly Total Fees $113
Acceptable Financing Cash, Conventional, FHA, USDA Loan, VA Loan
Membership Fee Required Required
Listing Terms Cash, Conventional, FHA, USDA Loan, VA Loan
Special Listing Condition None


"My job is to find and attract mastery-based agents to the office, protect the culture, and make sure everyone is happy! "






