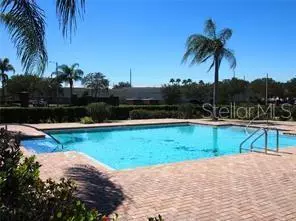
3 Beds
3 Baths
1,826 SqFt
3 Beds
3 Baths
1,826 SqFt
Key Details
Property Type Townhouse
Sub Type Townhouse
Listing Status Active
Purchase Type For Sale
Square Footage 1,826 sqft
Price per Sqft $153
Subdivision Tuscany Bay
MLS Listing ID T3523374
Bedrooms 3
Full Baths 2
Half Baths 1
HOA Fees $261/mo
HOA Y/N Yes
Originating Board Stellar MLS
Year Built 2017
Annual Tax Amount $4,855
Lot Size 1,742 Sqft
Acres 0.04
Property Description
This 3 bedroom 2 and 1/2 bath home has over 1800 square feet. From the front of the home, you will notice the 1-car garage and front porch, large enough for sitting. Passing through the front door, electronic lock, you enter the wide foyer with a view of the great room. The kitchen has stainless-steel appliances (microwave, refrigerator, dishwasher, and range), staying with the home. There is a downstairs laundry closet with washer and dryer, which will remain. Off from the great room is a patio that includes a locked storage room, opening to the back yard area.
Upstairs there are three large bedrooms and two full bathrooms. The master bedroom has a walk-in closet and ensuite with double sinks. The second bathroom has a tub/shower combination.
There are blinds throughout and a security system (owned) that will remain.
As though that is not enough, the HOA fees are only $261 per month, which includes the community pool, grounds maintenance, water, trash, sewer, and roof.
Seller has received approval from the HOA to extend the parking pad. Seller will provide the approval to the buyer at closing.
***Agent/buyers should verify all data.
Location
State FL
County Hillsborough
Community Tuscany Bay
Zoning PD
Rooms
Other Rooms Great Room
Interior
Interior Features Ceiling Fans(s), Open Floorplan, PrimaryBedroom Upstairs, Thermostat, Walk-In Closet(s)
Heating Central, Electric
Cooling Central Air
Flooring Ceramic Tile, Luxury Vinyl
Furnishings Unfurnished
Fireplace false
Appliance Dishwasher, Dryer, Microwave, Range, Washer
Laundry Laundry Closet
Exterior
Exterior Feature Hurricane Shutters, Lighting, Sidewalk, Storage
Garage Garage Door Opener, Ground Level, Parking Pad
Garage Spaces 1.0
Community Features Association Recreation - Owned, Deed Restrictions, Pool, Sidewalks
Utilities Available Cable Connected, Electricity Connected, Fire Hydrant, Sewer Connected, Street Lights, Underground Utilities, Water Connected
Amenities Available Gated, Pool
Waterfront false
Roof Type Shingle
Porch Front Porch, Patio
Parking Type Garage Door Opener, Ground Level, Parking Pad
Attached Garage true
Garage true
Private Pool No
Building
Lot Description In County, Landscaped, Sidewalk, Paved
Entry Level Two
Foundation Slab
Lot Size Range 0 to less than 1/4
Builder Name Highland Homes
Sewer Private Sewer
Water Public
Architectural Style Contemporary
Structure Type Block,Stucco
New Construction false
Schools
Elementary Schools Corr-Hb
Middle Schools Eisenhower-Hb
High Schools East Bay-Hb
Others
Pets Allowed Cats OK, Dogs OK
HOA Fee Include Pool,Maintenance Structure,Maintenance Grounds,Sewer,Trash,Water
Senior Community No
Pet Size Medium (36-60 Lbs.)
Ownership Fee Simple
Monthly Total Fees $261
Acceptable Financing Cash, Conventional, FHA, USDA Loan, VA Loan
Membership Fee Required Required
Listing Terms Cash, Conventional, FHA, USDA Loan, VA Loan
Num of Pet 2
Special Listing Condition None


"My job is to find and attract mastery-based agents to the office, protect the culture, and make sure everyone is happy! "






