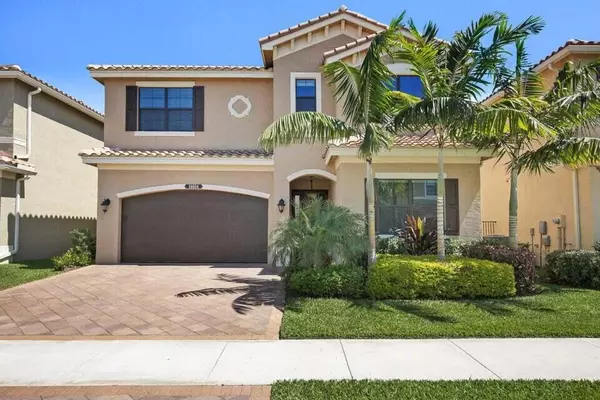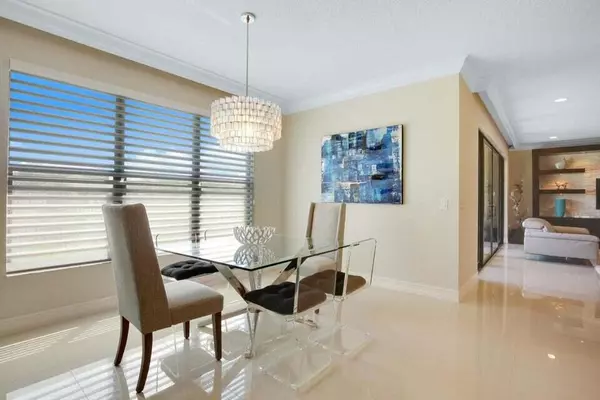
4 Beds
3 Baths
2,656 SqFt
4 Beds
3 Baths
2,656 SqFt
Key Details
Property Type Single Family Home
Sub Type Single Family Detached
Listing Status Active
Purchase Type For Sale
Square Footage 2,656 sqft
Price per Sqft $357
Subdivision Tuscany South
MLS Listing ID RX-10986874
Bedrooms 4
Full Baths 3
Construction Status Resale
HOA Fees $454/mo
HOA Y/N Yes
Year Built 2015
Annual Tax Amount $10,874
Tax Year 2023
Lot Size 3,798 Sqft
Property Description
Location
State FL
County Palm Beach
Community Tuscany
Area 4630
Zoning PUD
Rooms
Other Rooms Attic, Great, Laundry-Inside, Laundry-Util/Closet, Loft
Master Bath Dual Sinks, Mstr Bdrm - Upstairs, Separate Shower, Separate Tub
Interior
Interior Features Built-in Shelves, Closet Cabinets, Entry Lvl Lvng Area, Foyer, Pantry, Roman Tub, Walk-in Closet
Heating Central, Electric
Cooling Ceiling Fan, Electric
Flooring Tile, Wood Floor
Furnishings Unfurnished
Exterior
Exterior Feature Auto Sprinkler, Covered Patio, Custom Lighting, Lake/Canal Sprinkler, Open Patio
Garage 2+ Spaces, Drive - Decorative, Driveway, Garage - Attached
Garage Spaces 2.0
Community Features Foreign Seller, Sold As-Is, Gated Community
Utilities Available Cable, Electric, Public Sewer, Public Water
Amenities Available Basketball, Cabana, Clubhouse, Fitness Center, Picnic Area, Pool, Sidewalks, Street Lights, Tennis
Waterfront Yes
Waterfront Description Lake
View Lake
Roof Type Concrete Tile,S-Tile
Present Use Foreign Seller,Sold As-Is
Parking Type 2+ Spaces, Drive - Decorative, Driveway, Garage - Attached
Exposure West
Private Pool No
Building
Lot Description < 1/4 Acre, Paved Road, Sidewalks, Zero Lot
Story 2.00
Foundation CBS
Unit Floor 1
Construction Status Resale
Schools
High Schools Spanish River Community High School
Others
Pets Allowed Yes
HOA Fee Include Lawn Care,Pest Control,Recrtnal Facility,Security
Senior Community No Hopa
Restrictions Commercial Vehicles Prohibited,Lease OK,No RV
Security Features Entry Card,Gate - Unmanned,TV Camera
Acceptable Financing Cash, Conventional
Membership Fee Required No
Listing Terms Cash, Conventional
Financing Cash,Conventional
Pets Description No Aggressive Breeds

"My job is to find and attract mastery-based agents to the office, protect the culture, and make sure everyone is happy! "






