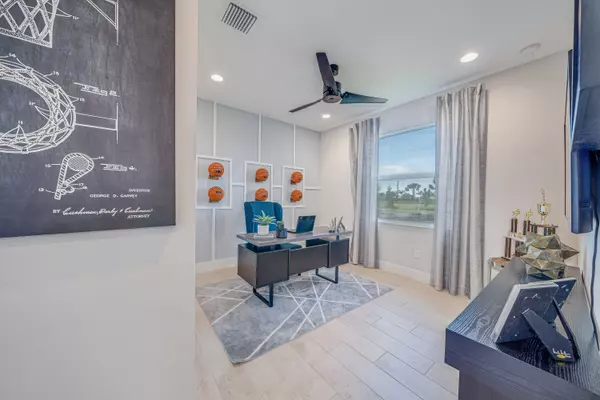
3 Beds
3 Baths
2,520 SqFt
3 Beds
3 Baths
2,520 SqFt
Key Details
Property Type Single Family Home
Sub Type Single Family Detached
Listing Status Pending
Purchase Type For Sale
Square Footage 2,520 sqft
Price per Sqft $307
Subdivision High Pointe Subdivision - Phase 1 P.D.
MLS Listing ID RX-10989111
Bedrooms 3
Full Baths 3
Construction Status New Construction
HOA Fees $346/mo
HOA Y/N Yes
Year Built 2022
Annual Tax Amount $6,378
Tax Year 2023
Lot Size 10,454 Sqft
Property Description
Location
State FL
County Indian River
Community High Pointe
Area 6331 - County Central (Ir)
Zoning Residential
Rooms
Other Rooms Attic, Den/Office, Family
Master Bath Dual Sinks, Mstr Bdrm - Ground
Interior
Interior Features Foyer, French Door, Kitchen Island, Pantry, Pull Down Stairs, Split Bedroom, Volume Ceiling, Walk-in Closet
Heating Central
Cooling Central
Flooring Ceramic Tile, Other
Furnishings Unfurnished
Exterior
Exterior Feature Auto Sprinkler, Covered Patio, Open Patio, Room for Pool, Well Sprinkler
Garage 2+ Spaces, Garage - Attached
Garage Spaces 2.0
Community Features Gated Community
Utilities Available Gas Natural, Public Sewer, Public Water
Amenities Available Bike - Jog, Billiards, Clubhouse, Community Room, Fitness Center, Internet Included, Pickleball, Pool, Putting Green, Sidewalks, Street Lights
Waterfront No
Waterfront Description None
Roof Type Comp Shingle
Parking Type 2+ Spaces, Garage - Attached
Exposure Southwest
Private Pool No
Building
Lot Description < 1/4 Acre
Story 1.00
Foundation CBS
Construction Status New Construction
Schools
Middle Schools Storm Grove Middle School
High Schools Vero Beach High School
Others
Pets Allowed Yes
HOA Fee Include Common Areas,Management Fees,Other,Security
Senior Community No Hopa
Restrictions Other
Security Features Gate - Manned
Acceptable Financing Cash, Conventional, FHA, VA
Membership Fee Required No
Listing Terms Cash, Conventional, FHA, VA
Financing Cash,Conventional,FHA,VA

"My job is to find and attract mastery-based agents to the office, protect the culture, and make sure everyone is happy! "






