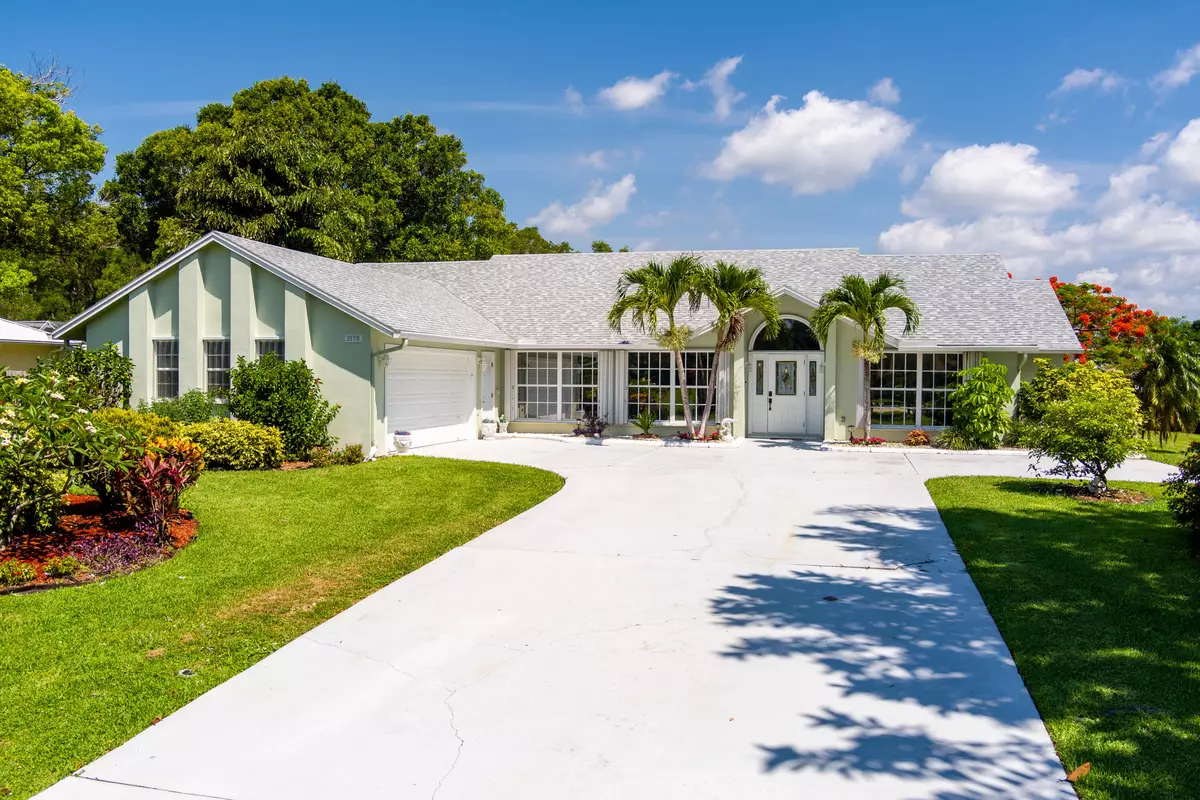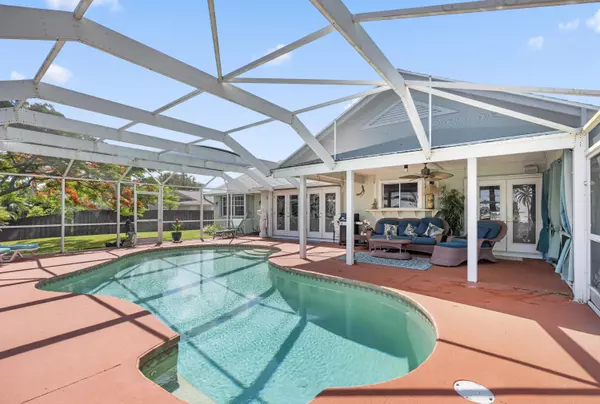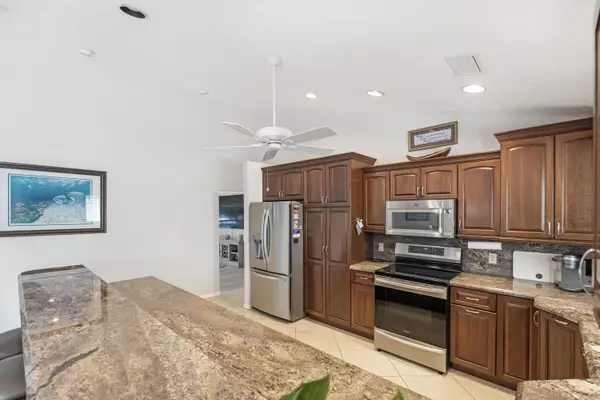
3 Beds
2 Baths
2,412 SqFt
3 Beds
2 Baths
2,412 SqFt
Key Details
Property Type Single Family Home
Sub Type Single Family Detached
Listing Status Active
Purchase Type For Sale
Square Footage 2,412 sqft
Price per Sqft $302
Subdivision Pinecrest Lakes
MLS Listing ID RX-10991893
Style Ranch
Bedrooms 3
Full Baths 2
Construction Status Resale
HOA Fees $60/mo
HOA Y/N Yes
Year Built 1988
Annual Tax Amount $8,361
Tax Year 2023
Lot Size 0.444 Acres
Property Description
Location
State FL
County Martin
Area 3 - Jensen Beach/Stuart - North Of Roosevelt Br
Zoning 0100 Single Fam
Rooms
Other Rooms Den/Office, Great, Laundry-Inside
Master Bath Dual Sinks, Mstr Bdrm - Ground, Mstr Bdrm - Sitting, Separate Shower
Interior
Interior Features Ctdrl/Vault Ceilings, Entry Lvl Lvng Area, Foyer, Laundry Tub, Pantry, Pull Down Stairs, Roman Tub, Sky Light(s), Split Bedroom, Volume Ceiling, Walk-in Closet
Heating Central, Electric, Heat Strip
Cooling Ceiling Fan, Central, Electric
Flooring Ceramic Tile, Vinyl Floor
Furnishings Unfurnished
Exterior
Exterior Feature Auto Sprinkler, Covered Patio, Fence, Screened Patio, Shutters, Well Sprinkler, Zoned Sprinkler
Garage 2+ Spaces, Driveway, Garage - Attached, Vehicle Restrictions
Garage Spaces 2.0
Pool Equipment Included, Freeform, Gunite, Heated, Inground, Screened
Community Features Disclosure, Sold As-Is
Utilities Available Cable, Electric, Public Water, Septic, Well Water
Amenities Available Bike - Jog, Park, Playground, Sidewalks, Street Lights, Tennis
Waterfront Yes
Waterfront Description Lake
View Lake, Pool
Roof Type Comp Shingle
Present Use Disclosure,Sold As-Is
Handicap Access Other Bath Modification
Parking Type 2+ Spaces, Driveway, Garage - Attached, Vehicle Restrictions
Exposure Southeast
Private Pool Yes
Building
Lot Description 1/4 to 1/2 Acre, East of US-1, Irregular Lot, Paved Road, Public Road, Sidewalks, Treed Lot
Story 1.00
Foundation Frame, Stucco
Construction Status Resale
Others
Pets Allowed Yes
HOA Fee Include Common Areas,Recrtnal Facility
Senior Community No Hopa
Restrictions Lease OK,Other
Security Features None
Acceptable Financing Cash, Conventional, FHA, VA
Membership Fee Required No
Listing Terms Cash, Conventional, FHA, VA
Financing Cash,Conventional,FHA,VA

"My job is to find and attract mastery-based agents to the office, protect the culture, and make sure everyone is happy! "






