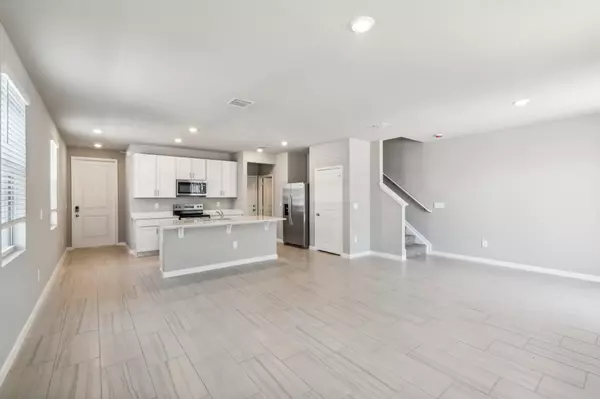
3 Beds
2.1 Baths
1,808 SqFt
3 Beds
2.1 Baths
1,808 SqFt
Key Details
Property Type Townhouse
Sub Type Townhouse
Listing Status Active
Purchase Type For Sale
Square Footage 1,808 sqft
Price per Sqft $188
Subdivision Tidewater
MLS Listing ID RX-10993637
Style Townhouse
Bedrooms 3
Full Baths 2
Half Baths 1
Construction Status New Construction
HOA Fees $155/mo
HOA Y/N Yes
Min Days of Lease 180
Year Built 2024
Annual Tax Amount $135
Tax Year 2023
Lot Size 1,913 Sqft
Property Description
Location
State FL
County St. Lucie
Area 7150
Zoning res
Rooms
Other Rooms Laundry-Inside, Loft
Master Bath Dual Sinks
Interior
Interior Features Walk-in Closet
Heating Central
Cooling Central
Flooring Carpet, Ceramic Tile
Furnishings Unfurnished
Exterior
Exterior Feature Auto Sprinkler
Garage Driveway, Garage - Attached
Garage Spaces 2.0
Community Features Gated Community
Utilities Available Cable, Electric, Public Sewer, Public Water
Amenities Available Cabana, Pool, Sidewalks, Street Lights
Waterfront No
Waterfront Description Lake
View Lake
Roof Type Comp Shingle
Parking Type Driveway, Garage - Attached
Exposure North
Private Pool No
Building
Lot Description < 1/4 Acre
Story 2.00
Unit Features Corner
Foundation Block, CBS, Concrete
Construction Status New Construction
Schools
Elementary Schools Savanna Ridge Elementary
Middle Schools Southern Oaks Middle School
Others
Pets Allowed Yes
HOA Fee Include Common Areas,Lawn Care,Pest Control
Senior Community No Hopa
Restrictions Commercial Vehicles Prohibited,Lease OK w/Restrict
Security Features Gate - Unmanned
Acceptable Financing Cash, Conventional, FHA, VA
Membership Fee Required No
Listing Terms Cash, Conventional, FHA, VA
Financing Cash,Conventional,FHA,VA

"My job is to find and attract mastery-based agents to the office, protect the culture, and make sure everyone is happy! "






