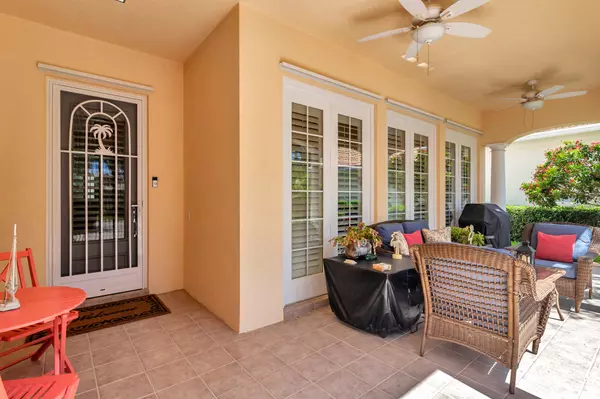
4 Beds
3 Baths
2,669 SqFt
4 Beds
3 Baths
2,669 SqFt
Key Details
Property Type Single Family Home
Sub Type Single Family Detached
Listing Status Active
Purchase Type For Sale
Square Footage 2,669 sqft
Price per Sqft $440
Subdivision Isles At Palm Beach Gardens
MLS Listing ID RX-11001703
Style < 4 Floors,Contemporary
Bedrooms 4
Full Baths 3
Construction Status Resale
HOA Fees $593/mo
HOA Y/N Yes
Min Days of Lease 120
Leases Per Year 1
Year Built 2003
Annual Tax Amount $7,568
Tax Year 2023
Lot Size 8,886 Sqft
Property Description
Location
State FL
County Palm Beach
Area 5310
Zoning RL3(ci
Rooms
Other Rooms Attic, Den/Office, Family, Great, Laundry-Inside, Storage
Master Bath 2 Master Baths, Dual Sinks, Mstr Bdrm - Ground, Separate Shower, Separate Tub
Interior
Interior Features Kitchen Island, Pantry, Pull Down Stairs, Roman Tub, Walk-in Closet
Heating Central, Electric
Cooling Ceiling Fan, Electric
Flooring Ceramic Tile, Wood Floor
Furnishings Unfurnished
Exterior
Exterior Feature Auto Sprinkler, Open Porch, Screened Patio
Garage Driveway, Garage - Attached, Vehicle Restrictions
Garage Spaces 2.0
Pool Equipment Included, Heated, Inground, Screened
Community Features Deed Restrictions, Sold As-Is, Title Insurance
Utilities Available Electric, Public Sewer, Public Water
Amenities Available Clubhouse, Community Room, Fitness Center, Game Room, Internet Included, Manager on Site, Pickleball, Picnic Area, Pool, Sidewalks, Street Lights, Tennis
Waterfront No
Waterfront Description None
Roof Type Barrel
Present Use Deed Restrictions,Sold As-Is,Title Insurance
Parking Type Driveway, Garage - Attached, Vehicle Restrictions
Exposure East
Private Pool Yes
Building
Lot Description < 1/4 Acre, Paved Road, Sidewalks
Story 1.00
Foundation CBS, Concrete
Construction Status Resale
Others
Pets Allowed Restricted
HOA Fee Include Cable,Common Areas,Common R.E. Tax,Lawn Care,Legal/Accounting,Management Fees,Manager,Pest Control,Reserve Funds
Senior Community No Hopa
Restrictions Buyer Approval,Commercial Vehicles Prohibited,Interview Required,Lease OK w/Restrict,No Lease 1st Year,No RV,Tenant Approval
Acceptable Financing Cash, Conventional
Membership Fee Required No
Listing Terms Cash, Conventional
Financing Cash,Conventional

"My job is to find and attract mastery-based agents to the office, protect the culture, and make sure everyone is happy! "






