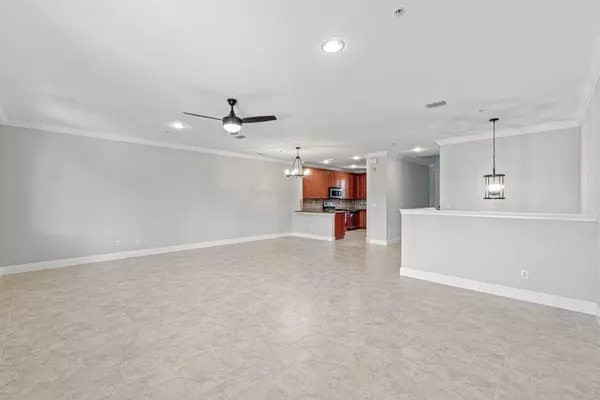
3 Beds
3.1 Baths
2,476 SqFt
3 Beds
3.1 Baths
2,476 SqFt
Key Details
Property Type Townhouse
Sub Type Townhouse
Listing Status Active
Purchase Type For Sale
Square Footage 2,476 sqft
Price per Sqft $272
Subdivision Waterside Village Pud
MLS Listing ID RX-11002725
Bedrooms 3
Full Baths 3
Half Baths 1
Construction Status Resale
HOA Fees $1,398/mo
HOA Y/N Yes
Min Days of Lease 180
Leases Per Year 1
Year Built 2007
Annual Tax Amount $10,753
Tax Year 2023
Lot Size 1,634 Sqft
Property Description
Location
State FL
County Palm Beach
Community Waterside
Area 4210
Zoning IPUD(c
Rooms
Other Rooms Family, Laundry-Inside, Storage
Master Bath Dual Sinks, Mstr Bdrm - Upstairs, Separate Shower, Separate Tub
Interior
Interior Features Entry Lvl Lvng Area, Pantry, Roman Tub, Walk-in Closet
Heating Central
Cooling Ceiling Fan
Flooring Carpet, Ceramic Tile, Vinyl Floor
Furnishings Unfurnished
Exterior
Exterior Feature Covered Balcony, Covered Patio
Garage 2+ Spaces, Driveway, Garage - Attached
Garage Spaces 2.0
Community Features Gated Community
Utilities Available Cable, Electric, Public Sewer, Public Water
Amenities Available Clubhouse, Community Room, Elevator, Fitness Center, Pool, Spa-Hot Tub, Street Lights
Waterfront No
Waterfront Description None
Exposure North
Private Pool No
Building
Lot Description < 1/4 Acre
Story 3.00
Unit Features Multi-Level
Foundation CBS
Unit Floor 1
Construction Status Resale
Schools
Middle Schools Carver Community Middle School
High Schools Atlantic High School
Others
Pets Allowed Yes
HOA Fee Include Maintenance-Exterior,Security
Senior Community No Hopa
Restrictions Buyer Approval,Commercial Vehicles Prohibited,No RV
Security Features Burglar Alarm,Gate - Unmanned
Acceptable Financing Cash, Conventional, FHA, Seller Financing
Membership Fee Required No
Listing Terms Cash, Conventional, FHA, Seller Financing
Financing Cash,Conventional,FHA,Seller Financing
Pets Description Number Limit, Size Limit

"My job is to find and attract mastery-based agents to the office, protect the culture, and make sure everyone is happy! "






