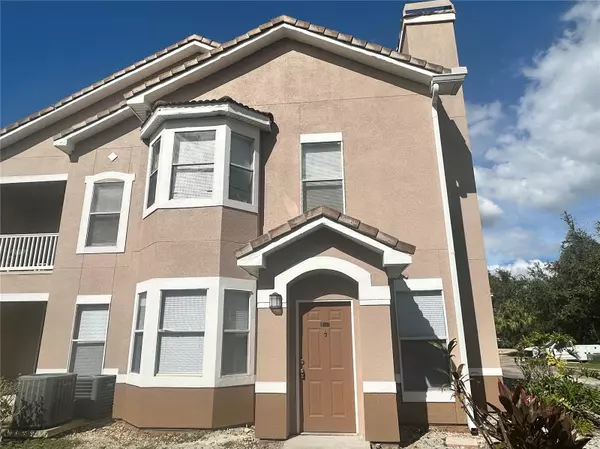
3 Beds
2 Baths
1,445 SqFt
3 Beds
2 Baths
1,445 SqFt
Key Details
Property Type Condo
Sub Type Condominium
Listing Status Active
Purchase Type For Sale
Square Footage 1,445 sqft
Price per Sqft $158
Subdivision The Villas Condo
MLS Listing ID P4931260
Bedrooms 3
Full Baths 2
Condo Fees $790
HOA Y/N No
Originating Board Stellar MLS
Year Built 2001
Annual Tax Amount $3,403
Property Description
Location
State FL
County Hillsborough
Community The Villas Condo
Zoning PD-A
Rooms
Other Rooms Storage Rooms
Interior
Interior Features Built-in Features, Crown Molding, Eat-in Kitchen, Living Room/Dining Room Combo, Solid Wood Cabinets, Stone Counters, Walk-In Closet(s), Window Treatments
Heating Central
Cooling Central Air
Flooring Ceramic Tile, Travertine
Furnishings Unfurnished
Fireplace false
Appliance Dishwasher, Disposal, Electric Water Heater, Microwave, Range, Refrigerator
Laundry Laundry Room
Exterior
Exterior Feature Sidewalk
Garage Garage Door Opener, Guest, Tandem
Garage Spaces 2.0
Community Features Clubhouse, Deed Restrictions, Fitness Center, Park, Pool
Utilities Available BB/HS Internet Available, Cable Available, Electricity Connected
Amenities Available Fitness Center, Gated, Park, Playground, Recreation Facilities
Waterfront false
View Trees/Woods
Roof Type Tile
Porch Covered, Deck, Patio, Porch
Parking Type Garage Door Opener, Guest, Tandem
Attached Garage false
Garage true
Private Pool No
Building
Lot Description Conservation Area, City Limits, Paved, Private
Story 2
Entry Level One
Foundation Slab
Sewer Public Sewer
Water Public
Architectural Style Contemporary
Structure Type Stucco,Wood Frame
New Construction false
Schools
Elementary Schools Heritage-Hb
Middle Schools Benito-Hb
High Schools Wharton-Hb
Others
Pets Allowed Breed Restrictions, Cats OK, Dogs OK, Size Limit, Yes
HOA Fee Include Cable TV,Pool,Insurance,Maintenance Structure,Maintenance Grounds,Pest Control,Trash
Senior Community No
Pet Size Small (16-35 Lbs.)
Ownership Condominium
Monthly Total Fees $790
Acceptable Financing Cash, Conventional
Membership Fee Required Required
Listing Terms Cash, Conventional
Num of Pet 2
Special Listing Condition None


"My job is to find and attract mastery-based agents to the office, protect the culture, and make sure everyone is happy! "






