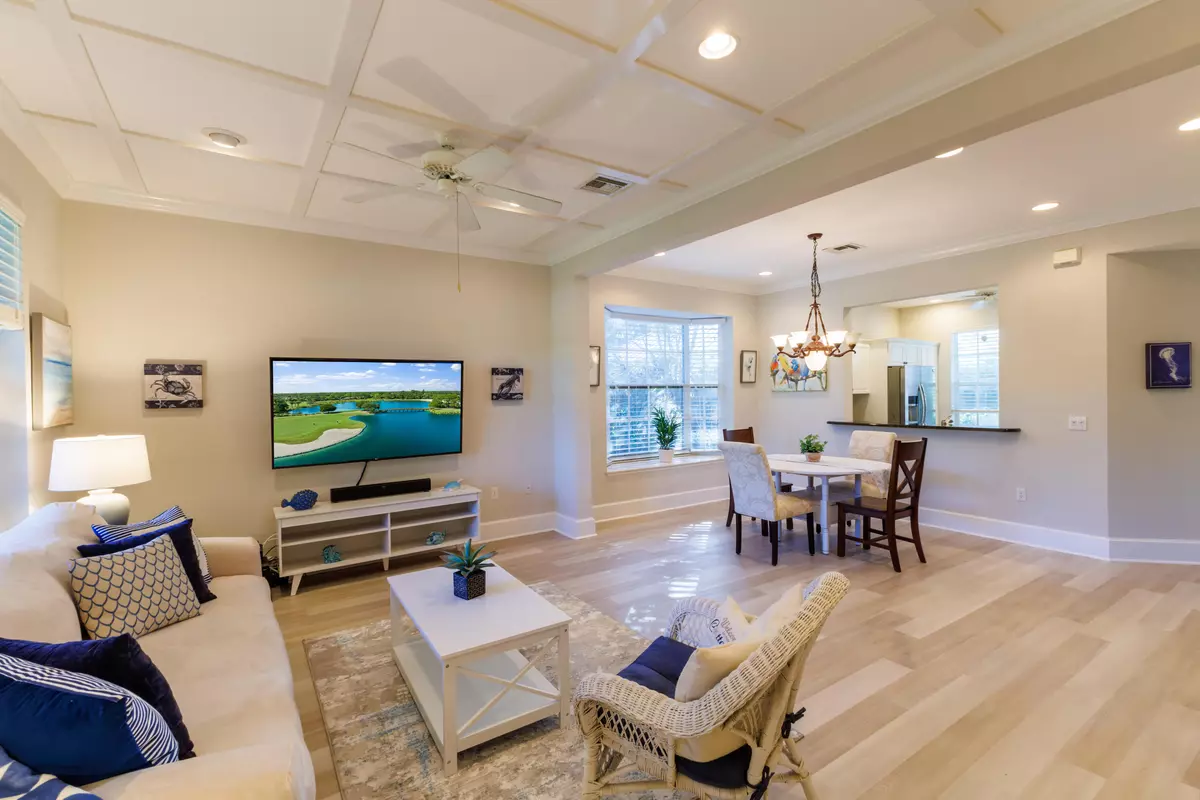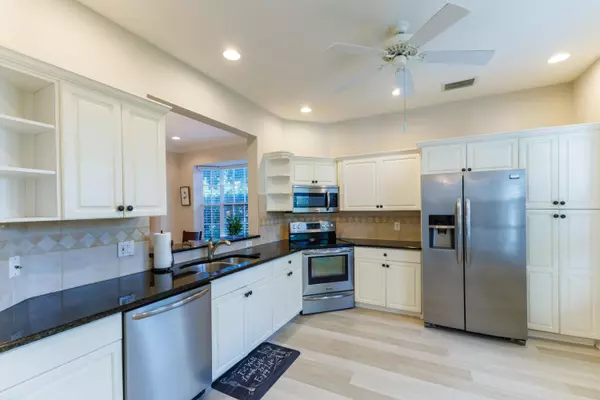
4 Beds
4 Baths
2,198 SqFt
4 Beds
4 Baths
2,198 SqFt
Key Details
Property Type Single Family Home
Sub Type Single Family Detached
Listing Status Active
Purchase Type For Sale
Square Footage 2,198 sqft
Price per Sqft $272
Subdivision Indian River Club
MLS Listing ID RX-11010789
Style Other Arch
Bedrooms 4
Full Baths 4
Construction Status Resale
Membership Fee $3,000
HOA Fees $723/mo
HOA Y/N Yes
Year Built 1996
Annual Tax Amount $4,887
Tax Year 2023
Lot Size 10,890 Sqft
Property Description
Location
State FL
County Indian River
Community Indian River Club
Area 6341 - County Southeast (Ir)
Zoning RS-6
Rooms
Other Rooms Great, Laundry-Inside
Master Bath 2 Master Suites, Combo Tub/Shower, Dual Sinks, Mstr Bdrm - Ground, Mstr Bdrm - Upstairs
Interior
Interior Features Foyer, Split Bedroom, Walk-in Closet
Heating Central, Electric
Cooling Central, Electric
Flooring Carpet, Tile, Vinyl Floor
Furnishings Furniture Negotiable
Exterior
Exterior Feature Covered Patio, Room for Pool, Screen Porch
Garage 2+ Spaces, Driveway, Garage - Detached, Golf Cart
Garage Spaces 2.0
Community Features Sold As-Is, Gated Community
Utilities Available Public Sewer, Public Water
Amenities Available Bike - Jog, Cafe/Restaurant, Clubhouse, Fitness Center, Golf Course, Pickleball, Pool
Waterfront No
Waterfront Description None
View Golf
Roof Type Comp Shingle
Present Use Sold As-Is
Parking Type 2+ Spaces, Driveway, Garage - Detached, Golf Cart
Exposure South
Private Pool No
Building
Lot Description 1/4 to 1/2 Acre, Paved Road
Story 2.00
Foundation CBS, Frame
Construction Status Resale
Others
Pets Allowed Yes
HOA Fee Include Common Areas,Lawn Care,Management Fees,Security
Senior Community No Hopa
Restrictions Buyer Approval,Commercial Vehicles Prohibited,Lease OK w/Restrict,No RV
Security Features Gate - Manned
Acceptable Financing Cash, Conventional
Membership Fee Required Yes
Listing Terms Cash, Conventional
Financing Cash,Conventional
Pets Description Number Limit

"My job is to find and attract mastery-based agents to the office, protect the culture, and make sure everyone is happy! "






