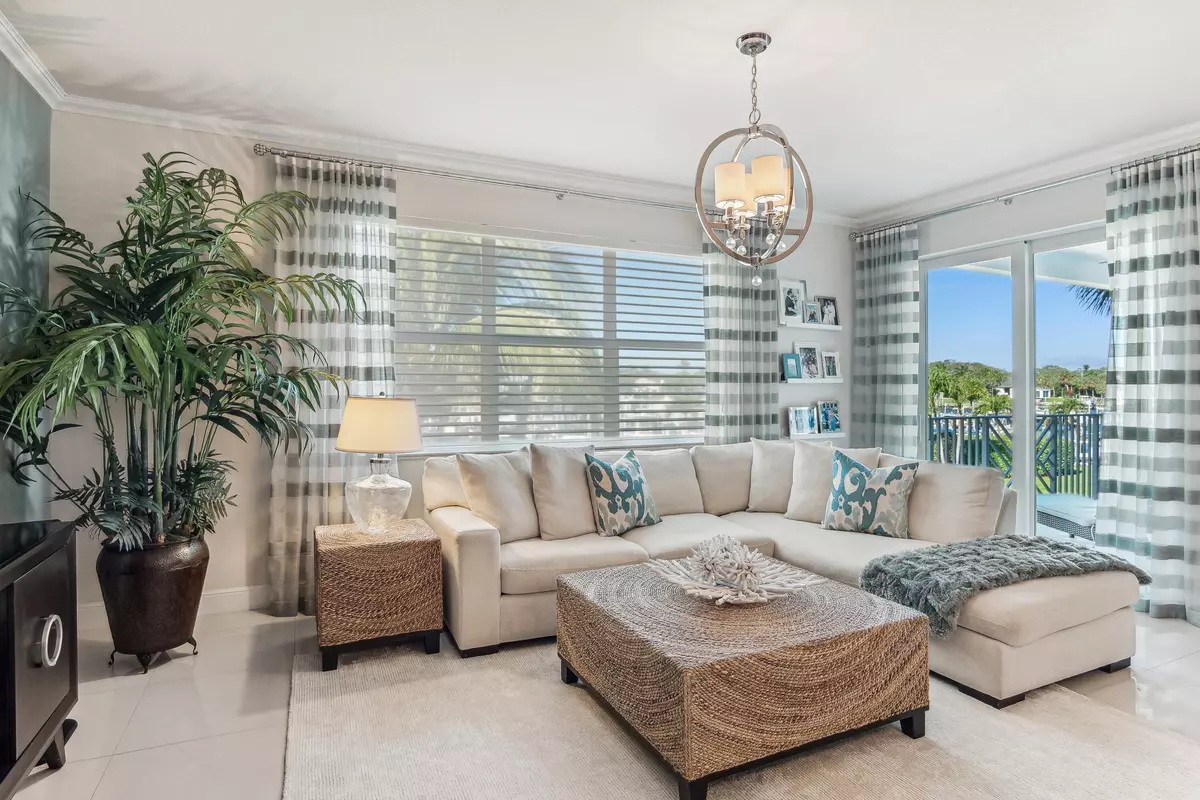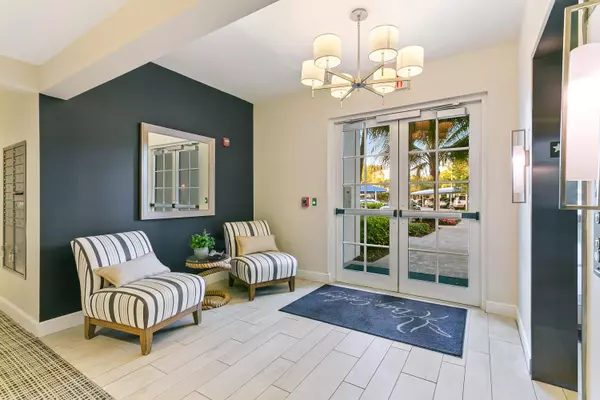
2 Beds
2.1 Baths
1,945 SqFt
2 Beds
2.1 Baths
1,945 SqFt
OPEN HOUSE
Sun Nov 24, 12:00pm - 3:00pm
Key Details
Property Type Condo
Sub Type Condo/Coop
Listing Status Active
Purchase Type For Sale
Square Footage 1,945 sqft
Price per Sqft $861
Subdivision Juno Bay Colony
MLS Listing ID RX-11012346
Style 4+ Floors,Key West
Bedrooms 2
Full Baths 2
Half Baths 1
Construction Status Resale
HOA Fees $1,558/mo
HOA Y/N Yes
Min Days of Lease 120
Leases Per Year 2
Year Built 2015
Annual Tax Amount $13,452
Tax Year 2024
Lot Size 1.000 Acres
Property Description
Location
State FL
County Palm Beach
Community Bay Colony
Area 5220
Zoning PUD/RM
Rooms
Other Rooms Great, Laundry-Inside, Storage
Master Bath Dual Sinks, Separate Shower, Separate Tub
Interior
Interior Features Bar, Built-in Shelves, Elevator, Fire Sprinkler, Foyer, Kitchen Island, Pantry, Roman Tub, Walk-in Closet
Heating Central Individual, Electric
Cooling Ceiling Fan, Central Individual, Electric
Flooring Tile
Furnishings Furniture Negotiable,Unfurnished
Exterior
Exterior Feature Covered Balcony, Covered Patio
Garage Assigned, Carport - Detached, Covered, Guest, Vehicle Restrictions
Utilities Available Cable, Electric, Public Sewer, Public Water
Amenities Available Boating, Bocce Ball, Clubhouse, Community Room, Elevator, Extra Storage, Fitness Center, Lobby, Pickleball, Pool, Sidewalks, Spa-Hot Tub, Street Lights, Tennis, Trash Chute, Whirlpool
Waterfront Yes
Waterfront Description Intracoastal,Marina,Navigable,Ocean Access,Seawall
Water Access Desc Electric Available,Marina,Private Dock,Up to 40 Ft Boat,Water Available
View Intracoastal, Marina
Roof Type Concrete Tile,Flat Tile,Mansard
Handicap Access Handicap Access, Wheelchair Accessible, Wide Hallways
Parking Type Assigned, Carport - Detached, Covered, Guest, Vehicle Restrictions
Exposure East
Private Pool No
Building
Story 4.00
Unit Features Corner,Interior Hallway,Lobby
Foundation Block, CBS, Concrete
Unit Floor 2
Construction Status Resale
Schools
Middle Schools Howell L. Watkins Middle School
High Schools William T. Dwyer High School
Others
Pets Allowed Yes
HOA Fee Include Common Areas,Elevator,Insurance-Bldg,Janitor,Lawn Care,Maintenance-Exterior,Management Fees,Parking,Pest Control,Pool Service,Reserve Funds,Roof Maintenance,Trash Removal
Senior Community No Hopa
Restrictions Buyer Approval,Commercial Vehicles Prohibited,Lease OK,No Motorcycle,No RV,Tenant Approval
Security Features Entry Card,Entry Phone,Lobby,Security Sys-Owned,TV Camera
Acceptable Financing Cash, Conventional
Membership Fee Required No
Listing Terms Cash, Conventional
Financing Cash,Conventional
Pets Description Number Limit

"My job is to find and attract mastery-based agents to the office, protect the culture, and make sure everyone is happy! "






