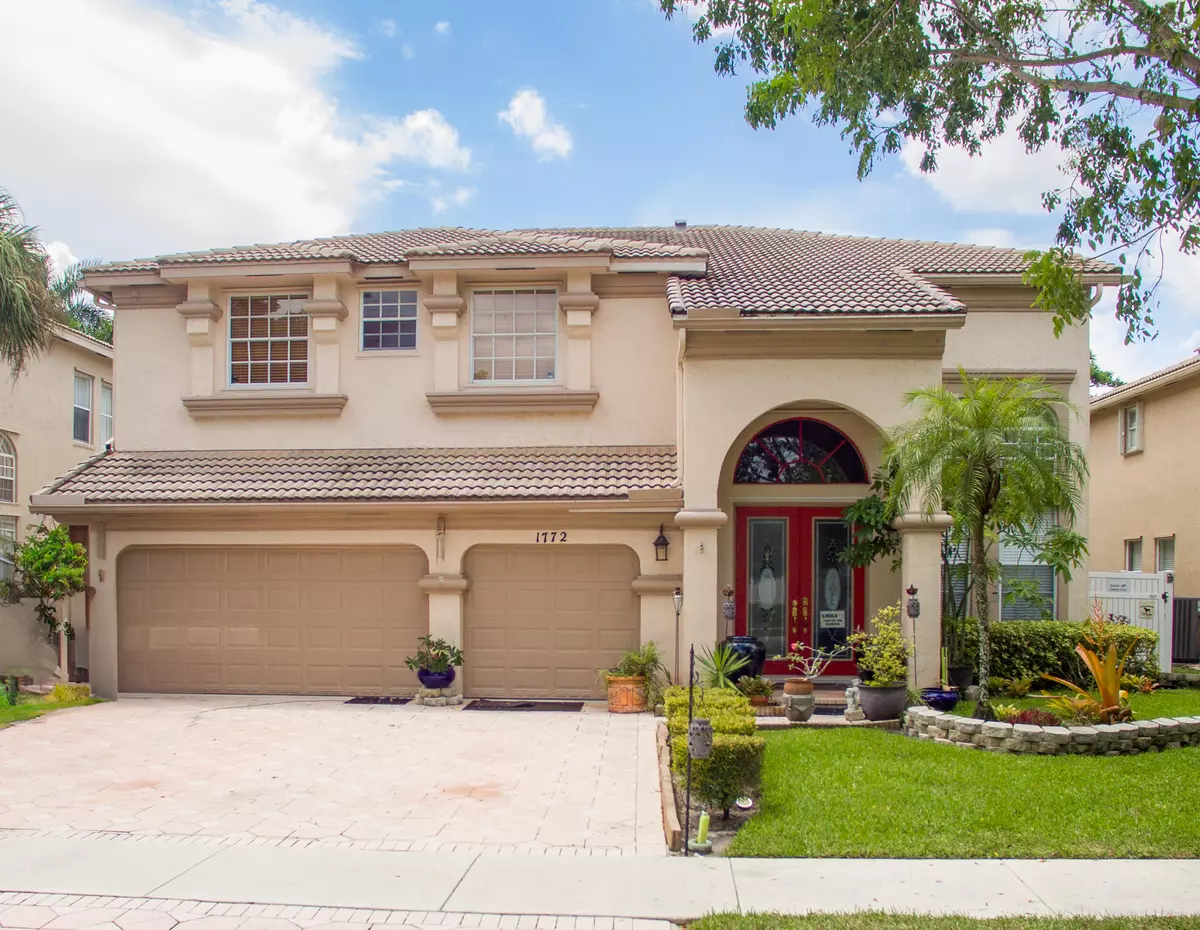
5 Beds
4 Baths
3,409 SqFt
5 Beds
4 Baths
3,409 SqFt
Key Details
Property Type Single Family Home
Sub Type Single Family Detached
Listing Status Active
Purchase Type For Sale
Square Footage 3,409 sqft
Price per Sqft $206
Subdivision Madison Green 1
MLS Listing ID RX-11015037
Style Traditional
Bedrooms 5
Full Baths 4
Construction Status Resale
HOA Fees $252/mo
HOA Y/N Yes
Year Built 2001
Annual Tax Amount $6,056
Tax Year 2023
Lot Size 7,410 Sqft
Property Description
Location
State FL
County Palm Beach
Community Madison Green Oakmont Village
Area 5530
Zoning PUD(ci
Rooms
Other Rooms Cabana Bath, Family, Laundry-Inside
Master Bath Dual Sinks, Mstr Bdrm - Sitting, Mstr Bdrm - Upstairs, Separate Shower, Separate Tub
Interior
Interior Features Ctdrl/Vault Ceilings, Foyer, Kitchen Island, Laundry Tub, Roman Tub, Second/Third Floor Concrete, Volume Ceiling, Walk-in Closet
Heating Central, Electric
Cooling Ceiling Fan, Central, Electric
Flooring Ceramic Tile, Wood Floor
Furnishings Furniture Negotiable,Unfurnished
Exterior
Exterior Feature Auto Sprinkler, Custom Lighting, Fence, Lake/Canal Sprinkler, Shutters, Zoned Sprinkler
Garage 2+ Spaces, Garage - Attached
Garage Spaces 3.0
Community Features Sold As-Is, Gated Community
Utilities Available Cable, Electric, Public Sewer, Public Water
Amenities Available Basketball, Clubhouse, Community Room, Fitness Center, Golf Course, Internet Included, Manager on Site, Playground, Pool, Sidewalks, Spa-Hot Tub, Street Lights, Tennis
Waterfront No
Waterfront Description None
View Garden
Roof Type Concrete Tile
Present Use Sold As-Is
Parking Type 2+ Spaces, Garage - Attached
Exposure North
Private Pool No
Building
Lot Description < 1/4 Acre
Story 2.00
Foundation CBS
Construction Status Resale
Schools
Elementary Schools Royal Palm Elementary School
Middle Schools Crestwood Community Middle
High Schools Royal Palm Beach High School
Others
Pets Allowed Yes
HOA Fee Include Cable,Common Areas,Management Fees,Manager,Recrtnal Facility,Reserve Funds
Senior Community No Hopa
Restrictions Lease OK,No Boat,No RV
Security Features Gate - Unmanned,Security Sys-Owned
Acceptable Financing Cash, Conventional, FHA, VA
Membership Fee Required No
Listing Terms Cash, Conventional, FHA, VA
Financing Cash,Conventional,FHA,VA

"My job is to find and attract mastery-based agents to the office, protect the culture, and make sure everyone is happy! "






