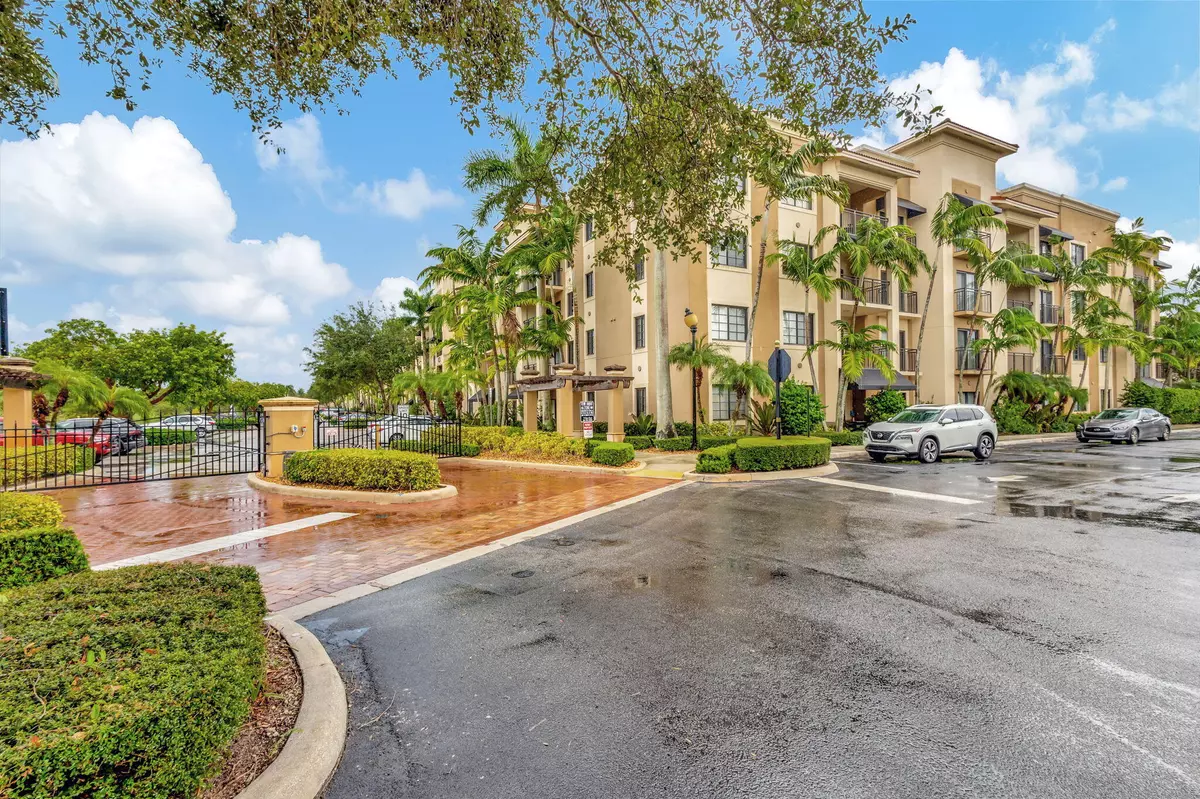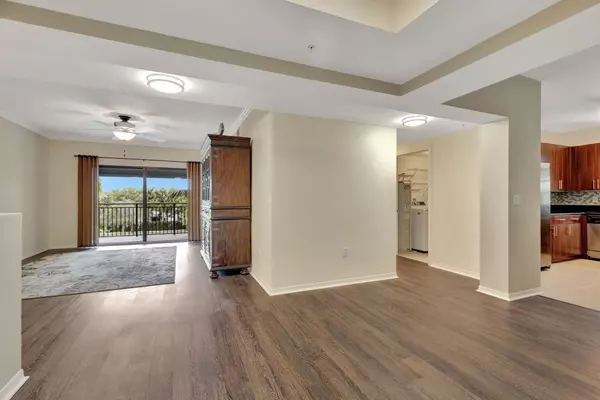
3 Beds
3 Baths
1,880 SqFt
3 Beds
3 Baths
1,880 SqFt
Key Details
Property Type Condo
Sub Type Condo/Coop
Listing Status Active
Purchase Type For Sale
Square Footage 1,880 sqft
Price per Sqft $327
Subdivision Residences At Midtown Condo
MLS Listing ID RX-11016821
Style Contemporary,Mediterranean
Bedrooms 3
Full Baths 3
Construction Status Resale
HOA Fees $1,226/mo
HOA Y/N Yes
Year Built 2008
Annual Tax Amount $8,632
Tax Year 2023
Property Description
Location
State FL
County Palm Beach
Area 5310
Zoning MXD(ci
Rooms
Other Rooms Den/Office, Family, Laundry-Util/Closet
Master Bath 2 Master Suites, Dual Sinks, Separate Shower, Separate Tub
Interior
Interior Features Fire Sprinkler, Pantry, Roman Tub, Split Bedroom, Walk-in Closet
Heating Central
Cooling Ceiling Fan, Central
Flooring Ceramic Tile, Laminate, Wood Floor
Furnishings Unfurnished
Exterior
Exterior Feature Awnings, Lake/Canal Sprinkler, Open Balcony
Garage 2+ Spaces, Assigned, Garage - Building, Guest
Garage Spaces 1.0
Community Features Gated Community
Utilities Available Cable, Public Sewer, Public Water, Underground
Amenities Available Bike Storage, Business Center, Clubhouse, Community Room, Elevator, Extra Storage, Fitness Center, Library, Lobby, Manager on Site, Pickleball, Pool, Sidewalks, Spa-Hot Tub, Street Lights, Tennis, Trash Chute
Waterfront No
Waterfront Description Lake
View Lake
Roof Type S-Tile
Parking Type 2+ Spaces, Assigned, Garage - Building, Guest
Exposure North
Private Pool No
Building
Lot Description West of US-1
Story 4.00
Unit Features Corner,Interior Hallway,Lobby
Foundation CBS, Concrete, Stucco
Unit Floor 3
Construction Status Resale
Schools
Elementary Schools Timber Trace Elementary School
Middle Schools Watson B. Duncan Middle School
High Schools Palm Beach Gardens High School
Others
Pets Allowed Yes
HOA Fee Include Common R.E. Tax,Elevator,Insurance-Bldg,Maintenance-Exterior,Management Fees,Manager,Parking,Reserve Funds,Roof Maintenance,Sewer,Trash Removal,Water
Senior Community No Hopa
Restrictions Buyer Approval,Commercial Vehicles Prohibited,Lease OK w/Restrict,No Boat,No Lease 1st Year,No RV,Tenant Approval
Security Features Entry Card,Entry Phone,Gate - Unmanned
Acceptable Financing Cash, Conventional
Membership Fee Required No
Listing Terms Cash, Conventional
Financing Cash,Conventional
Pets Description No Aggressive Breeds

"My job is to find and attract mastery-based agents to the office, protect the culture, and make sure everyone is happy! "






