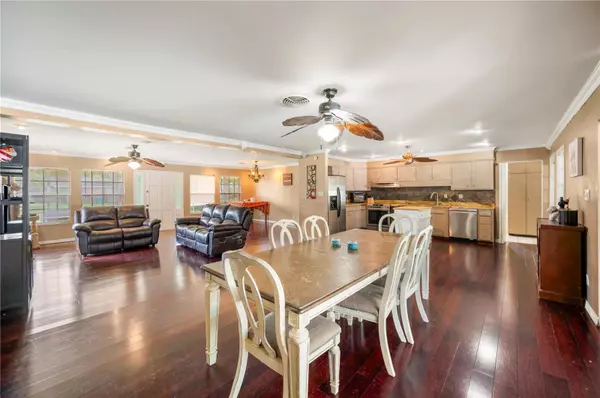
4 Beds
3 Baths
2,579 SqFt
4 Beds
3 Baths
2,579 SqFt
Key Details
Property Type Single Family Home
Sub Type Single Family Residence
Listing Status Active
Purchase Type For Sale
Square Footage 2,579 sqft
Price per Sqft $149
Subdivision Rugby Estates
MLS Listing ID L4947287
Bedrooms 4
Full Baths 3
HOA Y/N No
Originating Board Stellar MLS
Year Built 1965
Annual Tax Amount $3,697
Lot Size 0.390 Acres
Acres 0.39
Lot Dimensions 115 X 128 X 147 X 90
Property Description
This 4 bedroom 3 bathroom ranch-style home boasts a generous front yard and a welcoming front porch. Inside, you’ll find the open floor plan which allows you to customize the space to suit your needs and tastes. The hallway off the living room (with multiple storage closets) leads to the oversized bedrooms. The expansive primary bedroom provides a walk in closet and enough space for a seating area or office space. The current dining area features sliding glass doors that open to a covered patio, leading out to the pool—an inviting retreat for hot summer days and nights. The side yard contains ample parking and leads to what could easily be made into a 2 car garage. Currently the home has a large bonus space off the kitchen being used as a workout room/ office. With its ideal location and versatile space, this home is ready for you to add your personal touches and make it yours. Schedule your private tour today!
Location
State FL
County Polk
Community Rugby Estates
Zoning RA-1
Rooms
Other Rooms Bonus Room, Great Room, Inside Utility
Interior
Interior Features Ceiling Fans(s), Kitchen/Family Room Combo, Open Floorplan, Split Bedroom, Stone Counters, Walk-In Closet(s)
Heating Electric, Heat Pump
Cooling Central Air
Flooring Hardwood, Laminate, Tile
Furnishings Unfurnished
Fireplace false
Appliance Dishwasher, Disposal, Electric Water Heater, Range, Range Hood, Refrigerator
Laundry Inside, Laundry Room
Exterior
Exterior Feature Rain Gutters, Sliding Doors
Garage Driveway, Garage Door Opener
Garage Spaces 2.0
Fence Chain Link, Masonry, Vinyl
Pool In Ground, Screen Enclosure
Utilities Available Electricity Connected, Fiber Optics, Public, Street Lights, Water Connected
Waterfront false
Roof Type Shingle
Porch Covered, Front Porch, Screened
Attached Garage true
Garage true
Private Pool Yes
Building
Lot Description Corner Lot, Street Dead-End, Paved
Story 1
Entry Level One
Foundation Slab
Lot Size Range 1/4 to less than 1/2
Sewer Public Sewer
Water Public
Architectural Style Ranch
Structure Type Brick,Metal Frame
New Construction false
Schools
Elementary Schools Philip O’Brien Elementary
Middle Schools Crystal Lake Middle/Jun
High Schools Lakeland Senior High
Others
Senior Community No
Ownership Fee Simple
Acceptable Financing Cash, Conventional, FHA, VA Loan
Listing Terms Cash, Conventional, FHA, VA Loan
Special Listing Condition None


"My job is to find and attract mastery-based agents to the office, protect the culture, and make sure everyone is happy! "






