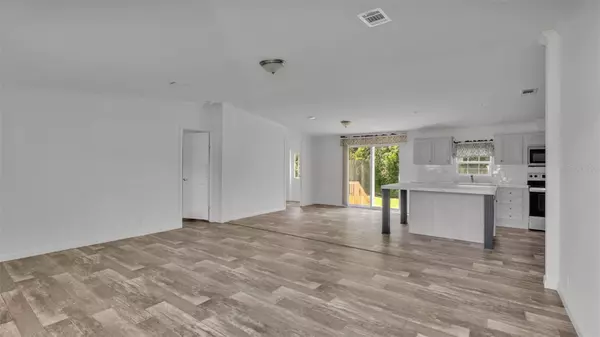
4 Beds
2 Baths
1,484 SqFt
4 Beds
2 Baths
1,484 SqFt
Key Details
Property Type Manufactured Home
Sub Type Manufactured Home - Post 1977
Listing Status Active
Purchase Type For Sale
Square Footage 1,484 sqft
Price per Sqft $185
Subdivision Cherry Tree Estates
MLS Listing ID L4947361
Bedrooms 4
Full Baths 2
HOA Fees $60/ann
HOA Y/N Yes
Originating Board Stellar MLS
Year Built 2024
Lot Size 0.940 Acres
Acres 0.94
Property Description
Welcome to your dream home! This stunning, brand-new manufactured home boasts 4 bedrooms and 2 bathrooms, offering an exceptional blend of style, comfort, and modern amenities. With a manufacturer's warranty that conveys with the sale, you can move in with peace of mind.
Step into the luxury kitchen, where you'll find a large center island with a breakfast bar, perfect for casual dining or entertaining guests. The kitchen is equipped with brand-new appliances and offers ample cabinet and counter space to meet all your culinary needs. The adjacent L-shaped dining area is ideal for hosting dinner parties or family gatherings.
The open floorplan creates a light and bright aesthetic throughout the home, making it feel spacious and inviting. The primary bedroom is a true retreat, featuring a generous ensuite bathroom complete with a dual vanity, garden tub, and a step-in shower.
Stylish and easy-to-maintain LVP flooring runs throughout the home, adding both elegance and practicality. Situated on a large 0.94-acre lot, there’s plenty of outdoor space for entertaining, hobbies, or simply enjoying the Florida sunshine.
Located in the highly sought-after area of South Lakeland, this home is part of a quiet neighborhood. Enjoy the perfect balance of peaceful living without sacrificing convenient proximity to shopping, dining, schools, the Polk Parkway, and other amenities.
This is a brand-new, move-in ready home just waiting for its first owner! What are you waiting for? Schedule your private showing today!
***Eligible for FHA AND VA AND Conventional Financing***
Location
State FL
County Polk
Community Cherry Tree Estates
Interior
Interior Features Eat-in Kitchen, Open Floorplan, Walk-In Closet(s)
Heating Baseboard
Cooling Central Air
Flooring Luxury Vinyl
Fireplace false
Appliance Dishwasher, Microwave, Range, Refrigerator
Laundry Inside, Laundry Room
Exterior
Exterior Feature Other
Utilities Available Cable Connected
Waterfront false
Roof Type Shingle
Garage false
Private Pool No
Building
Entry Level One
Foundation Crawlspace
Lot Size Range 1/2 to less than 1
Sewer Septic Tank
Water Public
Structure Type Metal Siding
New Construction true
Others
Pets Allowed Yes
Senior Community No
Ownership Fee Simple
Monthly Total Fees $5
Acceptable Financing Cash, Conventional, FHA, VA Loan
Membership Fee Required Required
Listing Terms Cash, Conventional, FHA, VA Loan
Special Listing Condition None


"My job is to find and attract mastery-based agents to the office, protect the culture, and make sure everyone is happy! "






