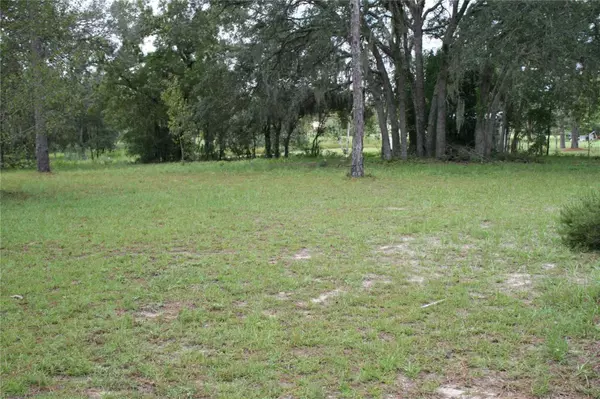
3 Beds
2 Baths
1,646 SqFt
3 Beds
2 Baths
1,646 SqFt
Key Details
Property Type Manufactured Home
Sub Type Manufactured Home - Post 1977
Listing Status Active
Purchase Type For Sale
Square Footage 1,646 sqft
Price per Sqft $130
Subdivision Classic Hills Un 02
MLS Listing ID OM685391
Bedrooms 3
Full Baths 2
HOA Y/N No
Originating Board Stellar MLS
Year Built 2003
Annual Tax Amount $3,070
Lot Size 0.750 Acres
Acres 0.75
Property Description
Only 15 minutes form the WORLD EQUESTRIAN CENTER!
This home offers a GREAT location. Enjoy the peace and quiet without being too far away from the Main roads.
Property is conviently located 20 minutes from Ocala and 15 minutes from Dunnellon.
All access roads are Paved. The street in front of your house ends in a cul de sac so it is kid friendly and it is not hea thruway. If you want some extra storage, a "she shed" or a workshop, no problem! There are 2 storage units on site. One of them has an extra refrigerator. The Raised garden beds are already in place for you to begin your 4 season gardening adventures. You will find the backyard is just the right size for your quiet haven.
Electrical Components of the Well are brand new (replaced in 2024).
Come visit this property while you can. It will not last!
Location
State FL
County Marion
Community Classic Hills Un 02
Zoning R4
Interior
Interior Features Accessibility Features, Living Room/Dining Room Combo, Open Floorplan, Primary Bedroom Main Floor, Skylight(s), Split Bedroom
Heating Electric, Heat Pump
Cooling Central Air
Flooring Carpet, Linoleum
Fireplaces Type Living Room, Wood Burning
Furnishings Unfurnished
Fireplace true
Appliance Dryer, Microwave, Range, Range Hood, Refrigerator, Washer
Laundry Inside
Exterior
Exterior Feature Private Mailbox
Utilities Available Cable Available, Electricity Connected, Other, Propane, Water Available
Waterfront false
Roof Type Shingle
Porch Deck
Garage false
Private Pool No
Building
Lot Description Level, Street Dead-End, Paved
Entry Level One
Foundation Pillar/Post/Pier
Lot Size Range 1/2 to less than 1
Sewer Private Sewer, Septic Tank
Water Private, Well
Structure Type Vinyl Siding
New Construction false
Schools
Elementary Schools Dunnellon Elementary School
Middle Schools Dunnellon Middle School
High Schools Dunnellon High School
Others
Pets Allowed Cats OK, Dogs OK
Senior Community No
Ownership Fee Simple
Acceptable Financing Cash, Conventional
Listing Terms Cash, Conventional
Special Listing Condition None


"My job is to find and attract mastery-based agents to the office, protect the culture, and make sure everyone is happy! "






