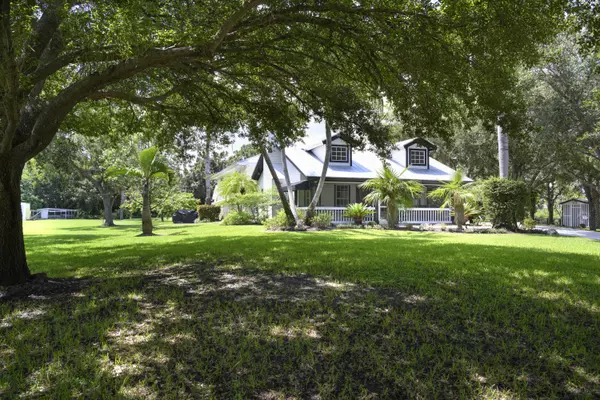
3 Beds
2.1 Baths
980 SqFt
3 Beds
2.1 Baths
980 SqFt
Key Details
Property Type Single Family Home
Sub Type Single Family Detached
Listing Status Active
Purchase Type For Sale
Square Footage 980 sqft
Price per Sqft $2,959
Subdivision Palm City Farms
MLS Listing ID RX-11018847
Bedrooms 3
Full Baths 2
Half Baths 1
Construction Status Resale
HOA Y/N No
Year Built 1994
Annual Tax Amount $18,673
Tax Year 2023
Lot Size 4.800 Acres
Property Description
Location
State FL
County Martin
Area 10 - Palm City West/Indiantown
Zoning A-2
Rooms
Other Rooms Den/Office, Laundry-Inside, Storage, Util-Garage, Workshop
Master Bath Separate Shower
Interior
Interior Features Fireplace(s)
Heating Central, Electric
Cooling Ceiling Fan, Central, Electric
Flooring Laminate
Furnishings Furniture Negotiable
Exterior
Exterior Feature Auto Sprinkler, Custom Lighting, Extra Building, Fence, Fruit Tree(s), Green House, Room for Pool, Screen Porch, Shed, Shutters, Utility Barn
Garage Drive - Circular, Driveway, Garage - Building, Garage - Detached, Guest, Open, RV/Boat
Garage Spaces 10.0
Community Features Sold As-Is
Utilities Available Cable, Electric, Septic, Well Water
Amenities Available None
Waterfront No
Waterfront Description Pond
Roof Type Aluminum
Present Use Sold As-Is
Parking Type Drive - Circular, Driveway, Garage - Building, Garage - Detached, Guest, Open, RV/Boat
Exposure North
Private Pool No
Building
Lot Description 10 to <25 Acres, Paved Road
Story 1.00
Foundation Fiber Cement Siding, Frame
Construction Status Resale
Schools
Elementary Schools Citrus Grove Elementary
Middle Schools Hidden Oaks Middle School
High Schools South Fork High School
Others
Pets Allowed Yes
HOA Fee Include None
Senior Community No Hopa
Restrictions None
Security Features Gate - Unmanned
Acceptable Financing Cash, Conventional
Horse Property 11.00
Membership Fee Required No
Listing Terms Cash, Conventional
Financing Cash,Conventional
Pets Description No Restrictions

"My job is to find and attract mastery-based agents to the office, protect the culture, and make sure everyone is happy! "






