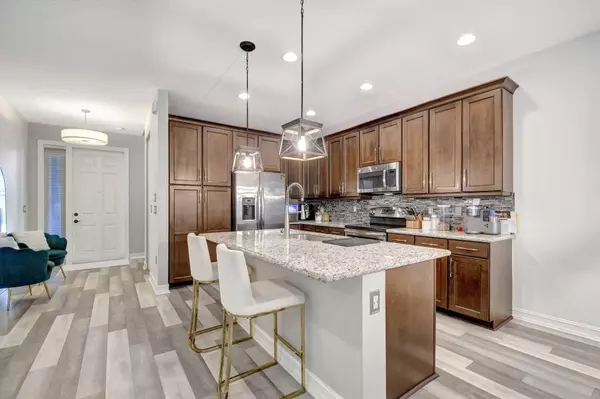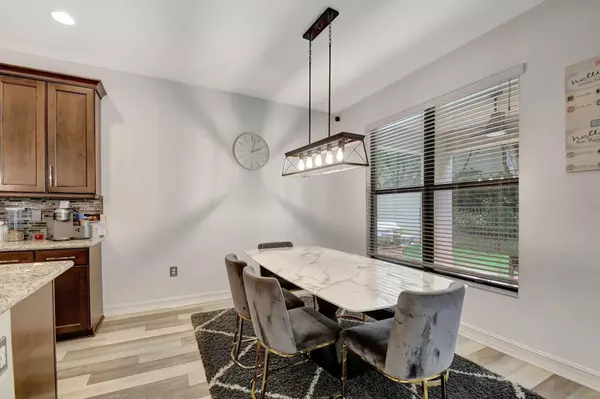
4 Beds
3 Baths
2,305 SqFt
4 Beds
3 Baths
2,305 SqFt
Key Details
Property Type Single Family Home
Sub Type Single Family Detached
Listing Status Active
Purchase Type For Rent
Square Footage 2,305 sqft
Subdivision Atlantic Commons Pl 5
MLS Listing ID RX-11020188
Bedrooms 4
Full Baths 3
HOA Y/N No
Min Days of Lease 365
Year Built 2016
Property Description
Location
State FL
County Palm Beach
Community Tuscany
Area 4630
Rooms
Other Rooms Attic, Great, Laundry-Inside, Loft, Open Porch
Master Bath Dual Sinks, Separate Shower, Separate Tub
Interior
Interior Features Custom Mirror, Entry Lvl Lvng Area, Foyer, French Door, Kitchen Island, Pantry, Upstairs Living Area, Walk-in Closet
Heating Central, Electric
Cooling Ceiling Fan, Central, Electric
Flooring Carpet, Tile
Furnishings Unfurnished
Exterior
Exterior Feature Auto Sprinkler, Covered Patio, Fence, Fenced Yard, Open Patio
Garage 2+ Spaces, Driveway, Garage - Attached, Vehicle Restrictions
Garage Spaces 2.0
Community Features Gated Community
Amenities Available Basketball, Cabana, Clubhouse, Community Room, Fitness Center, Game Room, Library, Manager on Site, Play Area, Playground, Pool, Sidewalks, Street Lights, Tennis
Waterfront No
Waterfront Description None
View Garden
Parking Type 2+ Spaces, Driveway, Garage - Attached, Vehicle Restrictions
Exposure East
Private Pool No
Building
Lot Description < 1/4 Acre, Sidewalks, West of US-1, Zero Lot
Story 2.00
Unit Features Multi-Level
Schools
Elementary Schools Hagen Road Elementary School
Middle Schools Carver Middle School
High Schools Spanish River Community High School
Others
Pets Allowed Yes
Senior Community No Hopa
Restrictions Interview Required,No RV,No Smoking,Tenant Approval
Miscellaneous Central A/C,Community Pool,Garage - 2 Car,Security Deposit,Tenant Approval,Washer / Dryer
Security Features Burglar Alarm,Gate - Manned

"My job is to find and attract mastery-based agents to the office, protect the culture, and make sure everyone is happy! "






