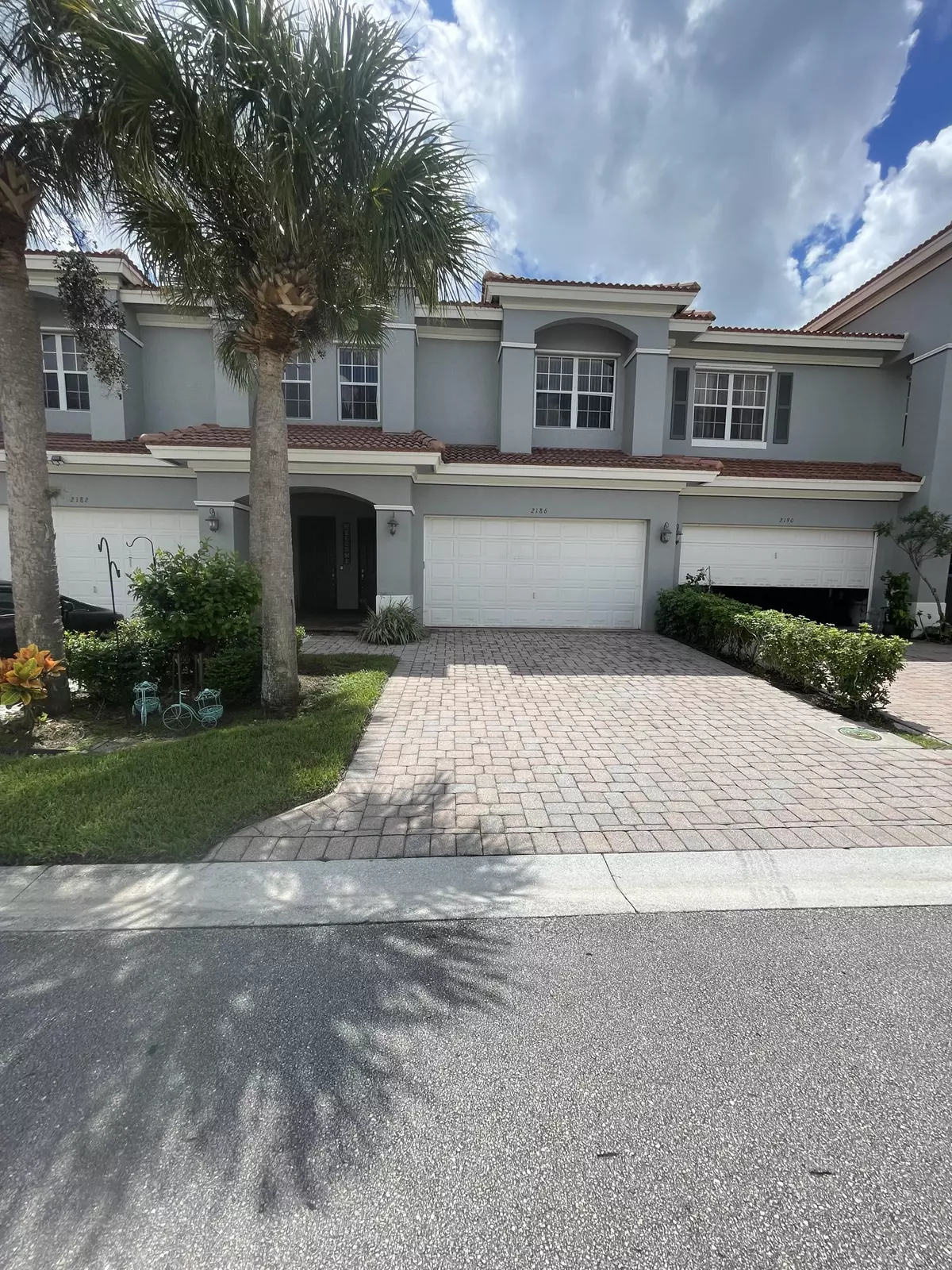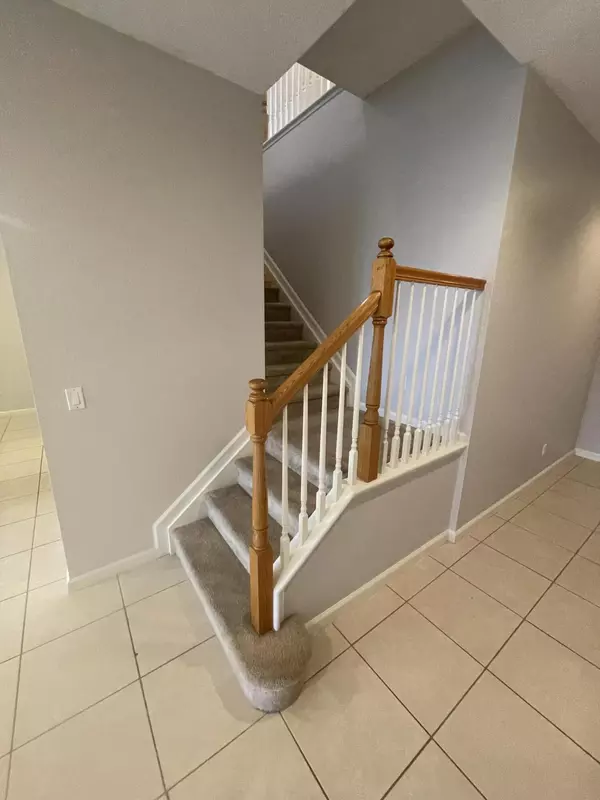
3 Beds
2.1 Baths
2,123 SqFt
3 Beds
2.1 Baths
2,123 SqFt
Key Details
Property Type Townhouse
Sub Type Townhouse
Listing Status Active
Purchase Type For Sale
Square Footage 2,123 sqft
Price per Sqft $164
Subdivision Third Replat Of Portofino Isles
MLS Listing ID RX-11023981
Style Townhouse
Bedrooms 3
Full Baths 2
Half Baths 1
Construction Status Resale
HOA Fees $300/mo
HOA Y/N Yes
Year Built 2006
Annual Tax Amount $7,605
Tax Year 2023
Lot Size 2,570 Sqft
Property Description
Location
State FL
County St. Lucie
Community Newport Isles
Area 7740
Zoning Res
Rooms
Other Rooms Laundry-Util/Closet, Loft
Master Bath Mstr Bdrm - Upstairs, Separate Shower, Separate Tub
Interior
Interior Features Entry Lvl Lvng Area, Roman Tub, Upstairs Living Area, Volume Ceiling, Walk-in Closet
Heating Central
Cooling Central
Flooring Carpet, Ceramic Tile
Furnishings Unfurnished
Exterior
Exterior Feature Covered Patio, Open Patio
Garage Driveway, Garage - Attached
Garage Spaces 2.0
Community Features Gated Community
Utilities Available Cable, Electric, Public Water
Amenities Available Internet Included, Park, Playground, Pool, Sidewalks, Street Lights, Tennis
Waterfront No
Waterfront Description None
Parking Type Driveway, Garage - Attached
Exposure Southeast
Private Pool No
Building
Lot Description < 1/4 Acre, Zero Lot
Story 2.00
Foundation CBS
Unit Floor 1
Construction Status Resale
Others
Pets Allowed Yes
HOA Fee Include Common Areas,Maintenance-Exterior,Pool Service,Trash Removal
Senior Community No Hopa
Restrictions Buyer Approval,Interview Required,Lease OK w/Restrict,Tenant Approval
Security Features Gate - Manned,Private Guard
Acceptable Financing Cash, Conventional, FHA, VA
Membership Fee Required No
Listing Terms Cash, Conventional, FHA, VA
Financing Cash,Conventional,FHA,VA

"My job is to find and attract mastery-based agents to the office, protect the culture, and make sure everyone is happy! "






