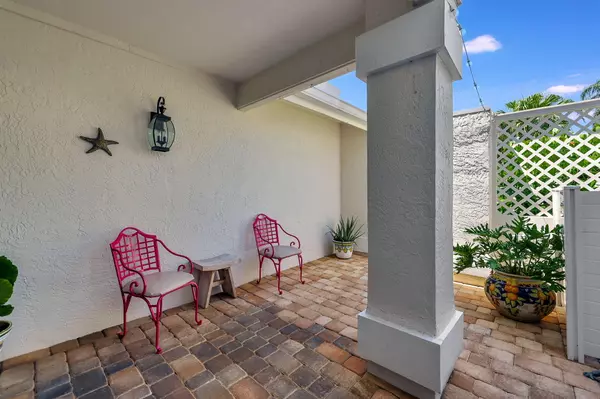
3 Beds
2.1 Baths
2,015 SqFt
3 Beds
2.1 Baths
2,015 SqFt
Key Details
Property Type Condo
Sub Type Condo/Coop
Listing Status Pending
Purchase Type For Sale
Square Footage 2,015 sqft
Price per Sqft $272
Subdivision Mariner Sands Country Club
MLS Listing ID RX-11025879
Bedrooms 3
Full Baths 2
Half Baths 1
Construction Status Resale
HOA Fees $2,001/mo
HOA Y/N Yes
Year Built 1981
Annual Tax Amount $1,225
Tax Year 2023
Property Description
Location
State FL
County Martin
Community Mariner Sands Country Club
Area 14 - Hobe Sound/Stuart - South Of Cove Rd
Zoning Residential
Rooms
Other Rooms Den/Office, Family
Master Bath Dual Sinks
Interior
Interior Features Entry Lvl Lvng Area, Pantry
Heating Central
Cooling Central
Flooring Carpet, Ceramic Tile
Furnishings Furniture Negotiable
Exterior
Garage 2+ Spaces, Driveway, Garage - Attached
Garage Spaces 1.0
Community Features Gated Community
Utilities Available Public Sewer, Public Water
Amenities Available Bocce Ball, Cafe/Restaurant, Clubhouse, Dog Park, Fitness Center, Golf Course, Library, Manager on Site, Pickleball, Playground, Pool, Putting Green, Tennis
Waterfront Yes
Waterfront Description Pond
View Pond
Roof Type Metal
Parking Type 2+ Spaces, Driveway, Garage - Attached
Exposure Southeast
Private Pool No
Building
Story 2.00
Foundation CBS, Frame
Construction Status Resale
Others
Pets Allowed Yes
HOA Fee Include Common Areas,Insurance-Bldg,Lawn Care,Manager,Pest Control,Pool Service,Reserve Funds,Roof Maintenance,Security,Trash Removal
Senior Community No Hopa
Restrictions Lease OK w/Restrict
Security Features Gate - Manned,Security Patrol
Acceptable Financing Cash, Conventional
Membership Fee Required No
Listing Terms Cash, Conventional
Financing Cash,Conventional

"My job is to find and attract mastery-based agents to the office, protect the culture, and make sure everyone is happy! "






