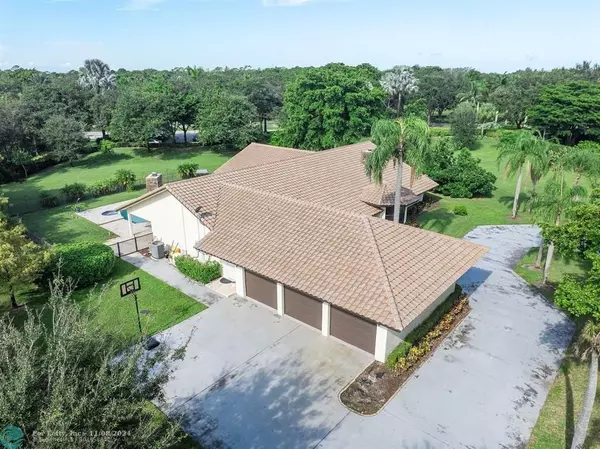
5 Beds
4 Baths
4,362 SqFt
5 Beds
4 Baths
4,362 SqFt
Key Details
Property Type Single Family Home
Sub Type Single
Listing Status Active
Purchase Type For Sale
Square Footage 4,362 sqft
Price per Sqft $549
Subdivision Parkland Lakes Pud 102-44
MLS Listing ID F10465330
Style WF/Pool/No Ocean Access
Bedrooms 5
Full Baths 4
Construction Status Resale
HOA Fees $584/mo
HOA Y/N Yes
Year Built 1982
Annual Tax Amount $18,541
Tax Year 2023
Lot Size 1.264 Acres
Property Description
Location
State FL
County Broward County
Community Cypress Head
Area North Broward 441 To Everglades (3611-3642)
Zoning PUD
Rooms
Bedroom Description Master Bedroom Ground Level,Sitting Area - Master Bedroom
Other Rooms Den/Library/Office, Family Room, Utility Room/Laundry
Dining Room Dining/Living Room, Formal Dining, Other
Interior
Interior Features Built-Ins, Kitchen Island, Fireplace-Decorative, French Doors, Split Bedroom, Walk-In Closets
Heating Central Heat, Electric Heat
Cooling Ceiling Fans, Central Cooling, Electric Cooling
Flooring Laminate, Marble Floors
Equipment Automatic Garage Door Opener, Dishwasher, Disposal, Dryer, Electric Range, Electric Water Heater, Icemaker, Microwave, Refrigerator, Wall Oven, Washer, Water Softener/Filter Owned
Furnishings Furniture Negotiable
Exterior
Exterior Feature Exterior Lighting, Exterior Lights, Fence, Fruit Trees, High Impact Doors, Laundry Facility
Garage Attached
Garage Spaces 3.0
Pool Below Ground Pool, Hot Tub, Private Pool, Salt Chlorination
Community Features Gated Community
Waterfront Yes
Waterfront Description Lake Access,Lake Front
Water Access Y
Water Access Desc Other
View Lake, Pool Area View
Roof Type Curved/S-Tile Roof
Private Pool No
Building
Lot Description 1 To Less Than 2 Acre Lot
Foundation Cbs Construction
Sewer Municipal Sewer
Water Municipal Water
Construction Status Resale
Schools
Elementary Schools Riverglades
Middle Schools Westglades
High Schools Marjory Stoneman Douglas
Others
Pets Allowed Yes
HOA Fee Include 584
Senior Community No HOPA
Restrictions Assoc Approval Required
Acceptable Financing Cash, Conventional
Membership Fee Required No
Listing Terms Cash, Conventional
Special Listing Condition As Is
Pets Description No Restrictions


"My job is to find and attract mastery-based agents to the office, protect the culture, and make sure everyone is happy! "






