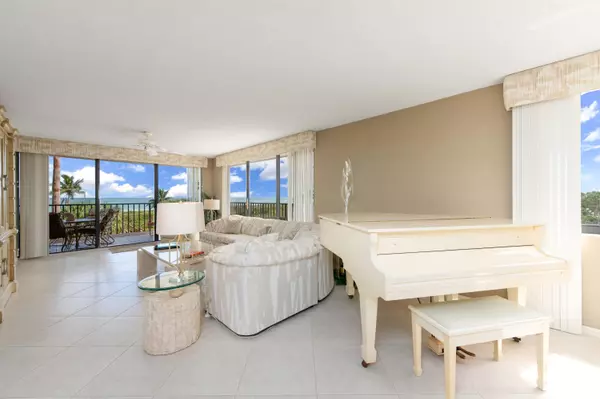
3 Beds
2 Baths
1,892 SqFt
3 Beds
2 Baths
1,892 SqFt
Key Details
Property Type Condo
Sub Type Condo/Coop
Listing Status Active
Purchase Type For Sale
Square Footage 1,892 sqft
Price per Sqft $369
Subdivision Tiara Towers Condominium
MLS Listing ID RX-11028473
Style 4+ Floors
Bedrooms 3
Full Baths 2
Construction Status Resale
HOA Fees $1,412/mo
HOA Y/N Yes
Min Days of Lease 61
Year Built 1989
Annual Tax Amount $3,630
Tax Year 2023
Property Description
Location
State FL
County St. Lucie
Area 7020
Zoning residential
Rooms
Other Rooms Laundry-Util/Closet, Storage
Master Bath Dual Sinks, Separate Shower
Interior
Interior Features Elevator, Entry Lvl Lvng Area, Fire Sprinkler, Split Bedroom, Walk-in Closet
Heating Central Individual, Heat Pump-Reverse
Cooling Central Individual, Reverse Cycle
Flooring Tile
Furnishings Partially Furnished
Exterior
Exterior Feature Open Balcony, Shutters, Tennis Court, Wrap-Around Balcony
Garage Garage - Detached
Garage Spaces 1.0
Community Features Sold As-Is, Gated Community
Utilities Available Cable, Public Sewer, Public Water
Amenities Available Beach Access by Easement, Bike Storage, Clubhouse, Community Room, Elevator, Fitness Center, Internet Included, Lobby, Pool, Spa-Hot Tub, Tennis, Trash Chute, Whirlpool
Waterfront Yes
Waterfront Description Oceanfront
View Garden, Ocean, Pool, Preserve
Roof Type Flat Tile
Present Use Sold As-Is
Handicap Access Emergency Intercom
Parking Type Garage - Detached
Exposure West
Private Pool No
Building
Lot Description East of US-1
Story 15.00
Unit Features Corner,Exterior Catwalk,Lobby
Foundation Block, CBS, Concrete
Unit Floor 3
Construction Status Resale
Others
Pets Allowed Restricted
HOA Fee Include Cable,Common Areas,Common R.E. Tax,Elevator,Insurance-Bldg,Janitor,Lawn Care,Maintenance-Exterior,Management Fees,Manager,Pest Control,Pool Service,Reserve Funds,Roof Maintenance,Sewer,Trash Removal,Water
Senior Community No Hopa
Restrictions Buyer Approval,Commercial Vehicles Prohibited,Tenant Approval
Security Features Gate - Unmanned,Lobby
Acceptable Financing Cash, Conventional
Membership Fee Required No
Listing Terms Cash, Conventional
Financing Cash,Conventional
Pets Description Number Limit, Size Limit

"My job is to find and attract mastery-based agents to the office, protect the culture, and make sure everyone is happy! "






