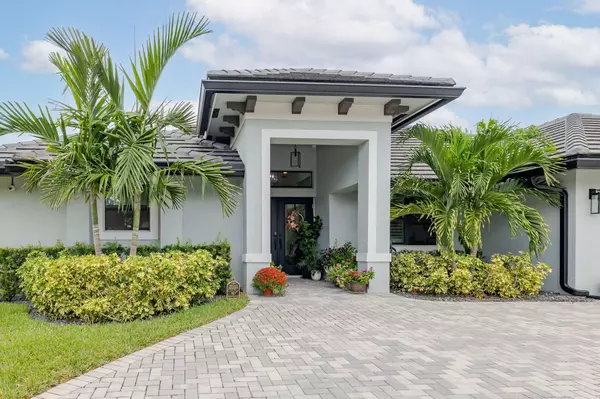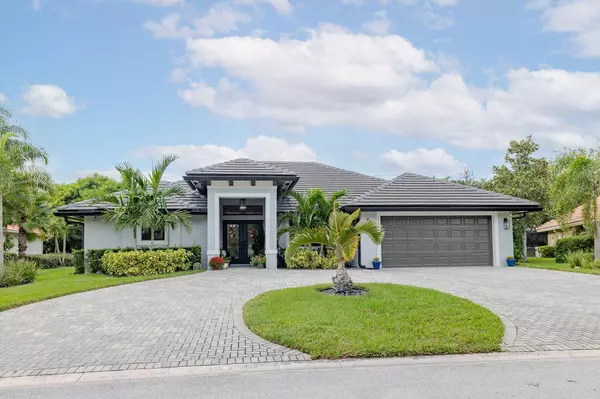
4 Beds
4 Baths
2,579 SqFt
4 Beds
4 Baths
2,579 SqFt
Key Details
Property Type Single Family Home
Sub Type Single Family Detached
Listing Status Active
Purchase Type For Sale
Square Footage 2,579 sqft
Price per Sqft $360
Subdivision Country Club Estates
MLS Listing ID RX-11030673
Style Traditional
Bedrooms 4
Full Baths 4
Construction Status Resale
HOA Fees $236/mo
HOA Y/N Yes
Year Built 2022
Annual Tax Amount $7,977
Tax Year 2023
Lot Size 10,454 Sqft
Property Description
Location
State FL
County St. Lucie
Area 7500
Zoning RESIDENTAL
Rooms
Other Rooms Cabana Bath, Den/Office, Great, Storage
Master Bath Dual Sinks, Mstr Bdrm - Ground, Separate Shower
Interior
Interior Features Built-in Shelves, Closet Cabinets, Custom Mirror, Foyer, French Door, Kitchen Island, Laundry Tub, Pantry, Pull Down Stairs, Split Bedroom, Volume Ceiling, Walk-in Closet
Heating Central, Electric
Cooling Ceiling Fan, Central
Flooring Wood Floor
Furnishings Furniture Negotiable
Exterior
Exterior Feature Auto Sprinkler, Built-in Grill, Custom Lighting, Open Patio, Open Porch, Summer Kitchen
Garage 2+ Spaces, Drive - Circular, Garage - Attached
Garage Spaces 2.0
Pool Equipment Included, Inground, Salt Chlorination
Community Features Gated Community
Utilities Available Cable, Electric, Gas Natural, Public Sewer, Public Water, Underground
Amenities Available Cafe/Restaurant, Sidewalks
Waterfront No
Waterfront Description None
Roof Type Concrete Tile,Flat Tile
Parking Type 2+ Spaces, Drive - Circular, Garage - Attached
Exposure East
Private Pool Yes
Building
Lot Description < 1/4 Acre, Public Road, West of US-1
Story 1.00
Foundation Block, CBS, Stucco
Construction Status Resale
Others
Pets Allowed Yes
HOA Fee Include Cable,Common Areas,Reserve Funds,Security
Senior Community No Hopa
Restrictions Buyer Approval
Security Features Gate - Manned
Acceptable Financing Cash, Conventional
Membership Fee Required No
Listing Terms Cash, Conventional
Financing Cash,Conventional

"My job is to find and attract mastery-based agents to the office, protect the culture, and make sure everyone is happy! "






