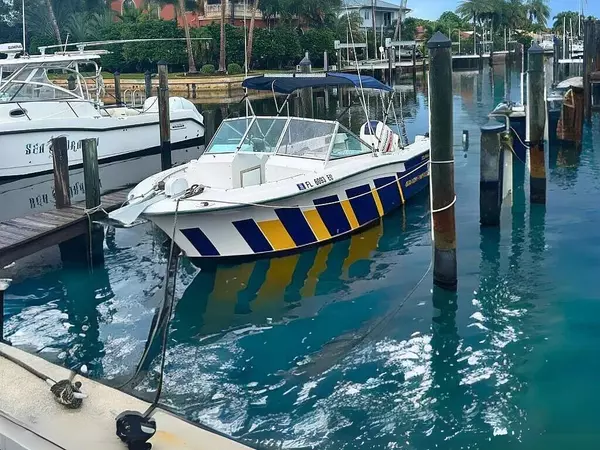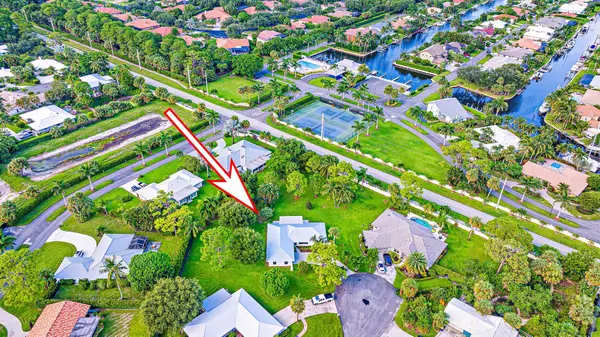
3 Beds
2 Baths
1,920 SqFt
3 Beds
2 Baths
1,920 SqFt
Key Details
Property Type Single Family Home
Sub Type Single Family Detached
Listing Status Active
Purchase Type For Sale
Square Footage 1,920 sqft
Price per Sqft $479
Subdivision The Soundings
MLS Listing ID RX-11031055
Style < 4 Floors,Contemporary,Ranch
Bedrooms 3
Full Baths 2
Construction Status Resale
HOA Fees $225/mo
HOA Y/N Yes
Year Built 1972
Annual Tax Amount $3,013
Tax Year 2024
Lot Size 0.492 Acres
Property Description
Location
State FL
County Martin
Area 14 - Hobe Sound/Stuart - South Of Cove Rd
Zoning R
Rooms
Other Rooms Family, Florida, Glass Porch, Laundry-Inside
Master Bath Mstr Bdrm - Ground
Interior
Interior Features Entry Lvl Lvng Area, Pull Down Stairs, Split Bedroom, Volume Ceiling
Heating Central, Electric
Cooling Central, Electric, Other
Flooring Ceramic Tile, Other, Tile, Wood Floor
Furnishings Unfurnished
Exterior
Exterior Feature Auto Sprinkler, Room for Pool
Garage Driveway, Garage - Attached, Vehicle Restrictions
Garage Spaces 2.0
Community Features Sold As-Is
Utilities Available Cable
Amenities Available Bike - Jog, Boating, Clubhouse, Community Room, Dog Park, Extra Storage, Game Room, Park, Pickleball, Pool, Sidewalks, Street Lights, Tennis
Waterfront No
Waterfront Description Intracoastal,Navigable,No Fixed Bridges
Water Access Desc Marina,Private Dock,Ramp,Up to 20 Ft Boat,Up to 30 Ft Boat,Up to 40 Ft Boat,Yacht Club
View Garden
Roof Type Aluminum
Present Use Sold As-Is
Parking Type Driveway, Garage - Attached, Vehicle Restrictions
Exposure West
Private Pool No
Building
Lot Description 1/4 to 1/2 Acre, Cul-De-Sac, East of US-1, Paved Road
Story 1.00
Foundation CBS
Construction Status Resale
Schools
Elementary Schools Hobe Sound Elementary School
Middle Schools Murray Middle School
High Schools South Fork High School
Others
Pets Allowed Yes
HOA Fee Include Common Areas,Common R.E. Tax,Management Fees,Master Antenna/TV,Pool Service,Recrtnal Facility
Senior Community No Hopa
Restrictions Buyer Approval,Commercial Vehicles Prohibited,Lease OK w/Restrict
Acceptable Financing Cash, Conventional
Membership Fee Required No
Listing Terms Cash, Conventional
Financing Cash,Conventional
Pets Description No Aggressive Breeds, Number Limit

"My job is to find and attract mastery-based agents to the office, protect the culture, and make sure everyone is happy! "






