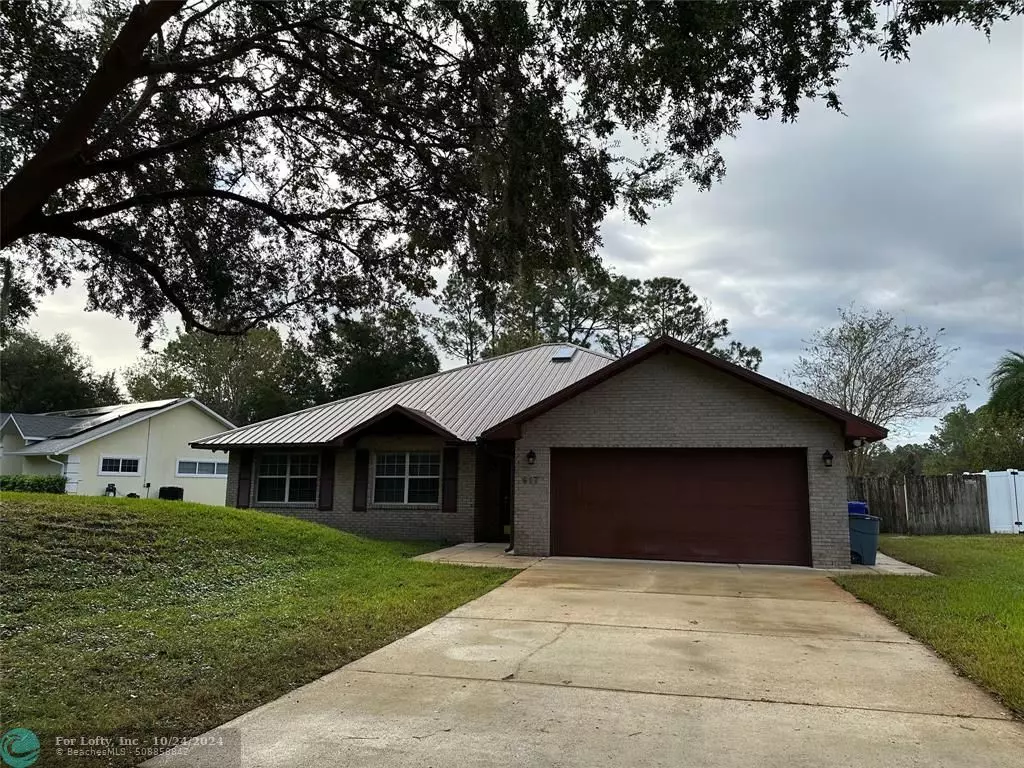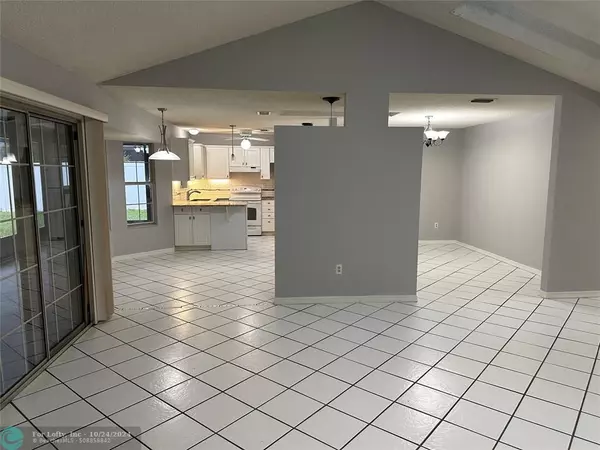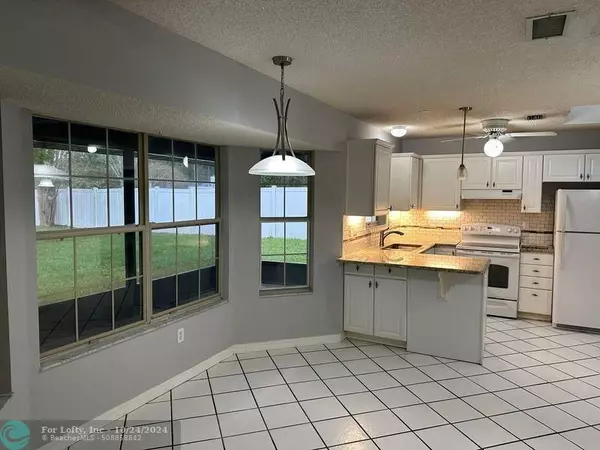
3 Beds
2 Baths
1,523 SqFt
3 Beds
2 Baths
1,523 SqFt
Key Details
Property Type Single Family Home
Sub Type Single
Listing Status Active
Purchase Type For Sale
Square Footage 1,523 sqft
Price per Sqft $272
Subdivision Wildwood Pines
MLS Listing ID F10468093
Style WF/No Ocean Access
Bedrooms 3
Full Baths 2
Construction Status Resale
HOA Y/N No
Total Fin. Sqft 19602
Year Built 1993
Annual Tax Amount $3,625
Tax Year 2024
Lot Size 0.450 Acres
Property Description
The home has a brick veneer. The open kitchen kitchen has been finished with granite countertops, decorative tile backsplash and white shaker kitchen cabinets. Pendant lighting sets the mood whether it's a family dinner or entertaining. The white ceramic tile throughout the house was laid on the bias and the ceilings are vaulted which only enhances the homes open floor plan. The bathroom has granite countertops with his and her sinks. The metal roof was replaced 8 years ago and the well, septic and dousing tanks and covered patio screening were replaced 2 years ago.
Location
State FL
County St. Johns County
Area Other Geographic Area (Out Of Area Only)
Rooms
Bedroom Description Master Bedroom Ground Level
Other Rooms Utility/Laundry In Garage
Interior
Interior Features First Floor Entry, Skylight, Vaulted Ceilings
Heating Central Heat
Cooling Ceiling Fans, Central Cooling
Flooring Carpeted Floors, Ceramic Floor
Equipment Dishwasher, Dryer, Electric Range, Electric Water Heater, Refrigerator, Washer/Dryer Hook-Up
Exterior
Exterior Feature Screened Porch, Skylights
Garage Spaces 2.0
Waterfront Yes
Waterfront Description Lake Front
Water Access Y
Water Access Desc Other
View Golf View, Lake
Roof Type Composition Roll
Private Pool No
Building
Lot Description 1/2 To Less Than 3/4 Acre Lot
Foundation Brick Veneer
Sewer Septic Tank
Water Municipal Water
Construction Status Resale
Others
Pets Allowed No
Senior Community No HOPA
Restrictions No Restrictions
Acceptable Financing Cash, Conventional, FHA
Membership Fee Required No
Listing Terms Cash, Conventional, FHA


"My job is to find and attract mastery-based agents to the office, protect the culture, and make sure everyone is happy! "






