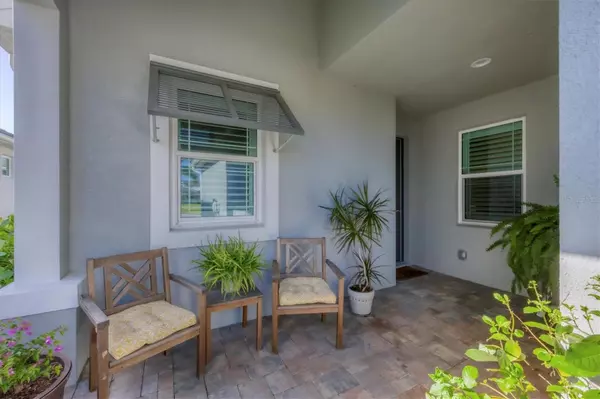
2 Beds
2 Baths
1,575 SqFt
2 Beds
2 Baths
1,575 SqFt
OPEN HOUSE
Sun Nov 17, 12:00pm - 3:00pm
Key Details
Property Type Single Family Home
Sub Type Villa
Listing Status Active
Purchase Type For Sale
Square Footage 1,575 sqft
Price per Sqft $304
Subdivision Watercolor Place I
MLS Listing ID A4626617
Bedrooms 2
Full Baths 2
HOA Fees $760/qua
HOA Y/N Yes
Originating Board Stellar MLS
Year Built 2022
Annual Tax Amount $4,236
Lot Size 4,791 Sqft
Acres 0.11
Property Description
Location
State FL
County Manatee
Community Watercolor Place I
Zoning X
Rooms
Other Rooms Den/Library/Office, Inside Utility
Interior
Interior Features Ceiling Fans(s), High Ceilings, Kitchen/Family Room Combo, Living Room/Dining Room Combo, Open Floorplan, Solid Wood Cabinets, Split Bedroom, Stone Counters, Tray Ceiling(s), Walk-In Closet(s)
Heating Central, Electric
Cooling Central Air
Flooring Carpet, Ceramic Tile
Fireplace false
Appliance Built-In Oven, Convection Oven, Cooktop, Dishwasher, Disposal, Dryer, Microwave, Range Hood, Washer
Laundry Inside, Laundry Room
Exterior
Exterior Feature Irrigation System, Lighting, Rain Gutters, Sidewalk
Garage Driveway, Garage Door Opener
Garage Spaces 2.0
Community Features Association Recreation - Owned, Clubhouse, Community Mailbox, Deed Restrictions, Gated Community - No Guard, Irrigation-Reclaimed Water, Pool, Sidewalks
Utilities Available BB/HS Internet Available, Cable Connected, Natural Gas Connected, Public, Sprinkler Recycled, Underground Utilities
Amenities Available Cable TV, Gated, Pool, Recreation Facilities
Waterfront false
View Golf Course, Trees/Woods, Water
Roof Type Tile
Porch Covered, Front Porch, Rear Porch, Screened
Parking Type Driveway, Garage Door Opener
Attached Garage true
Garage true
Private Pool No
Building
Lot Description City Limits, Sidewalk
Story 1
Entry Level One
Foundation Slab
Lot Size Range 0 to less than 1/4
Builder Name Medallion
Sewer Public Sewer
Water Public
Structure Type Block
New Construction false
Others
Pets Allowed Breed Restrictions, Yes
HOA Fee Include Cable TV,Pool,Escrow Reserves Fund,Internet,Maintenance Grounds,Management,Private Road,Recreational Facilities
Senior Community No
Pet Size Large (61-100 Lbs.)
Ownership Fee Simple
Monthly Total Fees $253
Acceptable Financing Cash, Conventional, FHA, VA Loan
Membership Fee Required Required
Listing Terms Cash, Conventional, FHA, VA Loan
Num of Pet 3
Special Listing Condition None


"My job is to find and attract mastery-based agents to the office, protect the culture, and make sure everyone is happy! "






