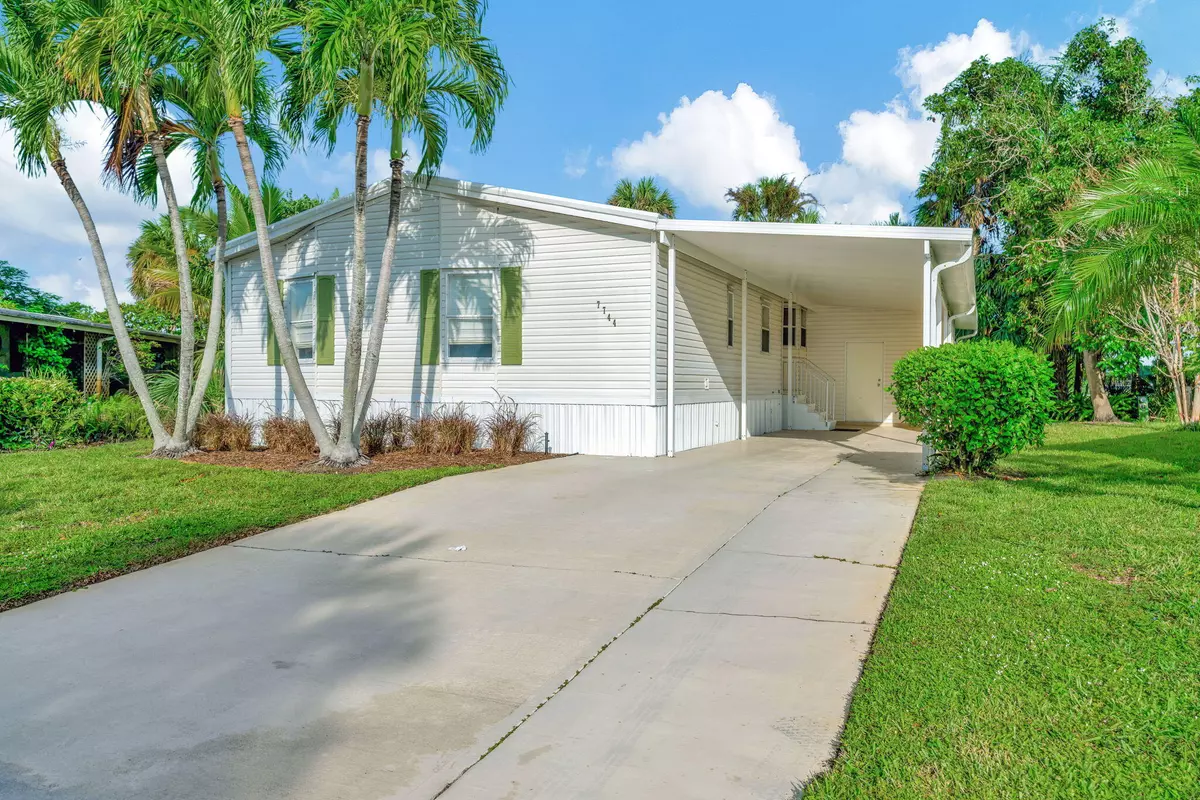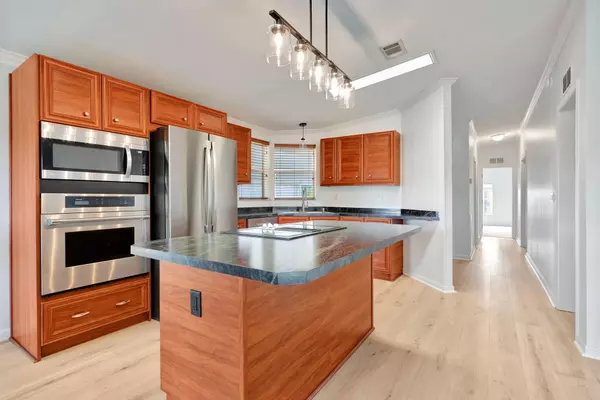
3 Beds
2 Baths
1,464 SqFt
3 Beds
2 Baths
1,464 SqFt
Key Details
Property Type Mobile Home, Manufactured Home
Sub Type Mobile/Manufactured
Listing Status Active
Purchase Type For Sale
Square Footage 1,464 sqft
Price per Sqft $215
Subdivision Cambridge At Heritage Ridge
MLS Listing ID RX-11031830
Style Traditional
Bedrooms 3
Full Baths 2
Construction Status Resale
HOA Fees $120/mo
HOA Y/N Yes
Year Built 2005
Annual Tax Amount $940
Tax Year 2024
Lot Size 6,380 Sqft
Property Description
Location
State FL
County Martin
Area 14 - Hobe Sound/Stuart - South Of Cove Rd
Zoning r
Rooms
Other Rooms Convertible Bedroom, Den/Office, Family, Florida, Laundry-Inside, Storage
Master Bath Dual Sinks, Mstr Bdrm - Ground, Separate Shower
Interior
Interior Features Built-in Shelves, Closet Cabinets, Custom Mirror, Entry Lvl Lvng Area, French Door, Kitchen Island, Pantry, Volume Ceiling, Walk-in Closet
Heating Central, Electric
Cooling Ceiling Fan, Central, Electric
Flooring Carpet, Laminate
Furnishings Turnkey,Unfurnished
Exterior
Exterior Feature Awnings, Covered Patio, Deck, Manual Sprinkler, Open Patio, Open Porch, Shed, Shutters, Well Sprinkler
Garage 2+ Spaces, Carport - Attached, Covered
Utilities Available Cable, Electric, Public Sewer, Public Water, Well Water
Amenities Available Clubhouse, Community Room, Library, Manager on Site, Pool, Shuffleboard, Sidewalks, Street Lights
Waterfront No
Waterfront Description Lake
View Golf, Lake
Roof Type Aluminum
Parking Type 2+ Spaces, Carport - Attached, Covered
Exposure South
Private Pool No
Building
Lot Description < 1/4 Acre, East of US-1, Irregular Lot, Paved Road, Treed Lot
Story 1.00
Foundation Aluminum Siding, Manufactured
Construction Status Resale
Others
Pets Allowed Yes
HOA Fee Include Cable,Common Areas,Management Fees,Reserve Funds
Senior Community Verified
Restrictions Buyer Approval,Interview Required,Lease OK w/Restrict,No Lease First 2 Years
Acceptable Financing Cash, Conventional, FHA, VA
Membership Fee Required No
Listing Terms Cash, Conventional, FHA, VA
Financing Cash,Conventional,FHA,VA

"My job is to find and attract mastery-based agents to the office, protect the culture, and make sure everyone is happy! "






