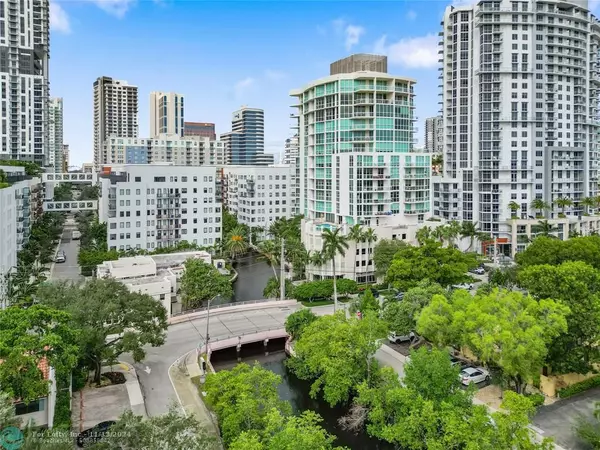
3 Beds
2.5 Baths
1,530 SqFt
3 Beds
2.5 Baths
1,530 SqFt
Key Details
Property Type Condo
Sub Type Condo
Listing Status Active
Purchase Type For Sale
Square Footage 1,530 sqft
Price per Sqft $581
Subdivision Venezia Las Olas
MLS Listing ID F10468944
Style Condo 5+ Stories
Bedrooms 3
Full Baths 2
Half Baths 1
Construction Status Resale
HOA Fees $1,606/mo
HOA Y/N Yes
Year Built 2002
Annual Tax Amount $10,180
Tax Year 2023
Property Description
Location
State FL
County Broward County
Area Ft Ldale Se (3280;3600;3800)
Building/Complex Name Venezia Las Olas
Rooms
Bedroom Description Entry Level,Sitting Area - Master Bedroom
Other Rooms Den/Library/Office, Utility Room/Laundry
Dining Room Dining/Living Room, Snack Bar/Counter
Interior
Interior Features Built-Ins, Closet Cabinetry, Fire Sprinklers, Split Bedroom, Walk-In Closets
Heating Central Heat
Cooling Central Cooling
Flooring Tile Floors, Wood Floors
Equipment Dishwasher, Disposal, Dryer, Electric Range, Elevator, Fire Alarm, Microwave, Refrigerator, Smoke Detector, Washer
Furnishings Furniture Negotiable
Exterior
Exterior Feature Courtyard, High Impact Doors, Open Balcony
Garage Attached
Garage Spaces 2.0
Amenities Available Bike Storage, Community Room, Elevator, Fitness Center, Exterior Lighting, Heated Pool, Pool, Trash Chute
Waterfront Yes
Waterfront Description Canal Front
Water Access Y
Water Access Desc Other
Private Pool No
Building
Unit Features Canal,Pool Area View,Water View
Foundation Concrete Block Construction, Metal Construction
Unit Floor 10
Construction Status Resale
Others
Pets Allowed Yes
HOA Fee Include 1606
Senior Community No HOPA
Restrictions Ok To Lease,Renting Limited
Security Features Garage Secured,Lobby Secured,Stairs Secured
Acceptable Financing Cash, Conventional, VA
Membership Fee Required No
Listing Terms Cash, Conventional, VA
Num of Pet 2
Pets Description No Aggressive Breeds, Number Limit


"My job is to find and attract mastery-based agents to the office, protect the culture, and make sure everyone is happy! "






