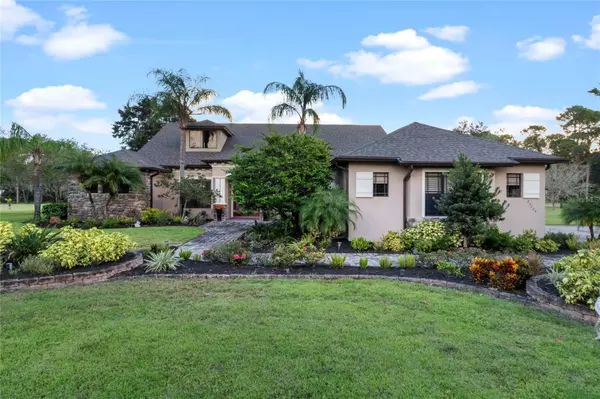
5 Beds
3 Baths
3,351 SqFt
5 Beds
3 Baths
3,351 SqFt
Key Details
Property Type Single Family Home
Sub Type Single Family Residence
Listing Status Active
Purchase Type For Sale
Square Footage 3,351 sqft
Price per Sqft $447
Subdivision Beauclair Ranch Club Sub
MLS Listing ID O6253675
Bedrooms 5
Full Baths 3
HOA Fees $924/qua
HOA Y/N Yes
Originating Board Stellar MLS
Year Built 2006
Annual Tax Amount $8,232
Lot Size 3.550 Acres
Acres 3.55
Property Description
This GORGEOUS HOME features 5 bedrooms, 3 full baths, office (5th bedroom), POOL, WHOLE HOUSE GENERATOR, and so much more. Bring ALL YOUR TOYS to the BRAND-NEW 4,000 SQFT GARAGE, which could be transformed into a Mother-in-law Suite or customized space. As you approach via the brick-paver driveway, you’ll be struck by the meticulously landscaped grounds and OVERSIZED 3-CAR GARAGE. Enter through double glass doors to a GRAND FOYER with soaring ceilings. To the side, a BRIGHT DINING ROOM awaits, ready to host your next large gathering.
The living room, overlooking the GLISTENING POOL, sets the tone for luxurious entertaining. At the heart of the home is the NEW CUSTOM CHEF’S KITCHEN, complete with high-end cabinetry, GAS RANGE, POT FILLER, BUILT-IN FRIDGE, and a spacious center island. With dinette and bar seating, plus a WET BAR with Quartzite counters, commercial ice maker, Beverage and Wine fridge, this kitchen truly elevates FLORIDA LIVING. Step outside to the ELEGANT OUTDOOR SCREENED LANAI, boasting a CERAMIC-COATED POOL DECK, POOL & HOT TUB, SUMMER KITCHEN, and PIZZA OVEN—perfect for gatherings year-round. The OVERSIZED PRIMARY SUITE opens to the pool and lanai, featuring a spa-inspired bath with dual vanities, a double walk-in shower, and a large walk-in closet. A THREE-WAY SPLIT LAYOUT provides maximum privacy, with two bedrooms and a bath on one side, and a guest bedroom and bath on the other.
The 4,000 SQFT SEPARATE GARAGE is a car lover’s dream, with features like a MOHAWK LIFT, PENNTEK FLOOR COATING, AIR COMPRESSOR, METAL SHELVING, BATTERY SYSTEM, SHOP HVAC, FULL BATHROOM, WIFI, and an ALARM SYSTEM. The SHOWROOM SIDE was designed for 6 cars, but can fit 10. The SHOP side can fit another 4 cars. Full feature list in attachments. Over $700,000 IN UPGRADES, including the new garage, roof (2022), HVAC (2023), hot water heater (2022), and pool heater (2022).
Schedule your appointment TODAY to experience this one-of-a-kind EXECUTIVE HOME!
Location
State FL
County Lake
Community Beauclair Ranch Club Sub
Zoning PUD
Interior
Interior Features Ceiling Fans(s), Crown Molding, Eat-in Kitchen, High Ceilings, Open Floorplan, Solid Wood Cabinets, Split Bedroom, Stone Counters, Thermostat, Walk-In Closet(s), Window Treatments
Heating Central, Electric
Cooling Central Air
Flooring Ceramic Tile, Laminate
Fireplace false
Appliance Bar Fridge, Built-In Oven, Dishwasher, Disposal, Dryer, Ice Maker, Microwave, Refrigerator, Washer, Wine Refrigerator
Laundry Inside, Laundry Room
Exterior
Exterior Feature Irrigation System, Lighting, Outdoor Kitchen, Rain Gutters, Sidewalk
Garage Spaces 3.0
Pool Gunite, In Ground, Lighting, Screen Enclosure
Utilities Available BB/HS Internet Available, Electricity Connected, Propane, Public, Water Connected
Waterfront false
Water Access Yes
Water Access Desc Canal - Freshwater,Lake - Chain of Lakes
Roof Type Shingle
Porch Patio, Screened
Attached Garage true
Garage true
Private Pool Yes
Building
Story 1
Entry Level One
Foundation Slab
Lot Size Range 2 to less than 5
Sewer Septic Tank
Water Public
Structure Type Block,Stucco
New Construction false
Others
Pets Allowed Yes
Senior Community No
Ownership Fee Simple
Monthly Total Fees $308
Acceptable Financing Cash, Conventional
Membership Fee Required Required
Listing Terms Cash, Conventional
Special Listing Condition None


"My job is to find and attract mastery-based agents to the office, protect the culture, and make sure everyone is happy! "






