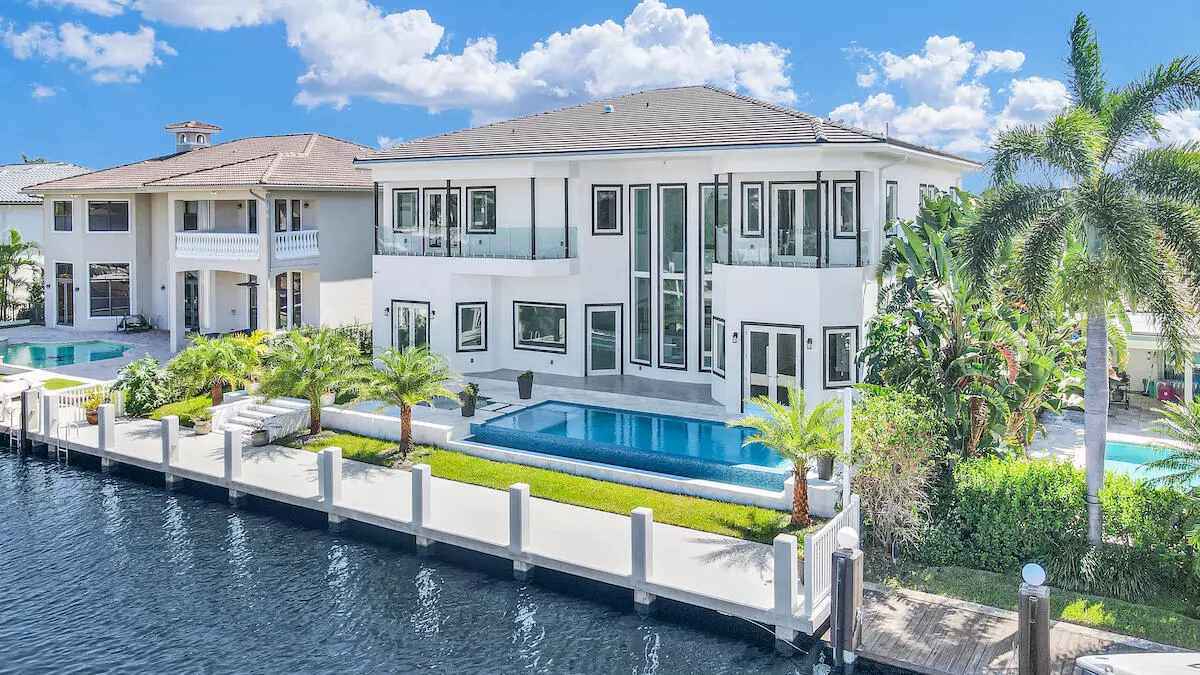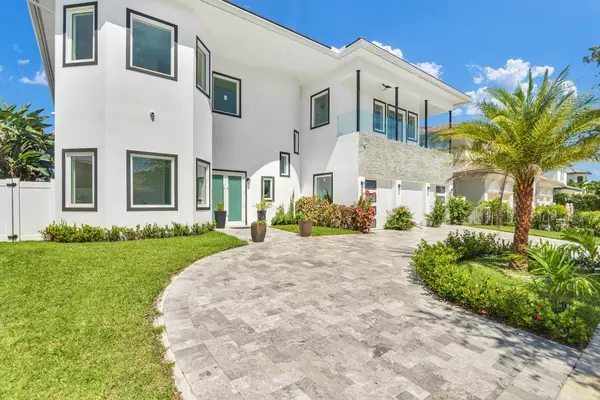
6 Beds
6 Baths
5,858 SqFt
6 Beds
6 Baths
5,858 SqFt
Key Details
Property Type Single Family Home
Sub Type Single Family Detached
Listing Status Active
Purchase Type For Sale
Square Footage 5,858 sqft
Price per Sqft $1,109
Subdivision Coral Key Villas 6Th Sec
MLS Listing ID RX-11033293
Style < 4 Floors,Contemporary
Bedrooms 6
Full Baths 6
Construction Status New Construction
HOA Y/N No
Year Built 2024
Annual Tax Amount $18,095
Tax Year 2023
Lot Size 8,800 Sqft
Property Description
Location
State FL
County Broward
Area 3221
Zoning RS-3
Rooms
Other Rooms Cabana Bath, Family, Laundry-Inside
Master Bath Dual Sinks, Mstr Bdrm - Upstairs, Separate Shower, Separate Tub
Interior
Interior Features Foyer, Kitchen Island, Pantry, Roman Tub, Split Bedroom, Upstairs Living Area, Volume Ceiling, Walk-in Closet
Heating Central Individual, Electric
Cooling Ceiling Fan, Central Individual, Electric
Flooring Marble
Furnishings Unfurnished
Exterior
Exterior Feature Cabana, Deck, Zoned Sprinkler
Garage Garage - Attached
Garage Spaces 3.0
Pool Gunite, Inground, Spa
Utilities Available Cable, Electric, Public Sewer, Public Water
Amenities Available None
Waterfront Yes
Waterfront Description Canal Width 81 - 120,No Fixed Bridges,Ocean Access,Seawall
Water Access Desc No Wake Zone,Private Dock,Up to 70 Ft Boat
View Canal
Roof Type Flat Tile
Parking Type Garage - Attached
Exposure South
Private Pool Yes
Building
Lot Description < 1/4 Acre, Paved Road
Story 2.00
Foundation CBS
Construction Status New Construction
Schools
Elementary Schools Norcrest Elementary School
Middle Schools Deerfield Beach Middle School
High Schools Deerfield Beach High School
Others
Pets Allowed Yes
Senior Community No Hopa
Restrictions None
Security Features Burglar Alarm
Acceptable Financing Cash, Conventional
Membership Fee Required No
Listing Terms Cash, Conventional
Financing Cash,Conventional
Pets Description No Restrictions

"My job is to find and attract mastery-based agents to the office, protect the culture, and make sure everyone is happy! "






