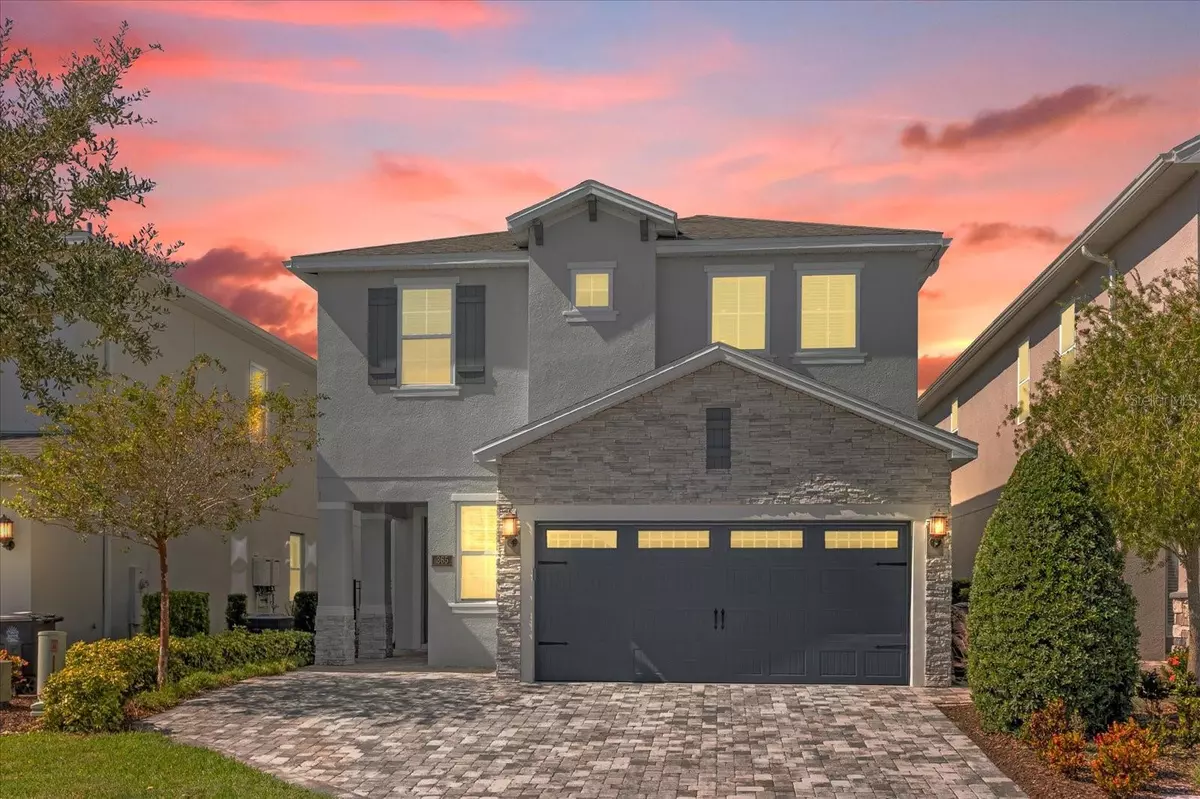
5 Beds
5 Baths
2,574 SqFt
5 Beds
5 Baths
2,574 SqFt
Key Details
Property Type Single Family Home
Sub Type Single Family Residence
Listing Status Active
Purchase Type For Sale
Square Footage 2,574 sqft
Price per Sqft $256
Subdivision Reunion West Ph 2 East
MLS Listing ID O6254553
Bedrooms 5
Full Baths 4
Half Baths 1
HOA Fees $783/mo
HOA Y/N Yes
Originating Board Stellar MLS
Year Built 2018
Annual Tax Amount $10,021
Lot Size 6,098 Sqft
Acres 0.14
Property Description
Downstairs, there’s one bedroom and a common full bath; upstairs, you’ll find three en-suite bedrooms, another bedroom, and a large loft for a game room or extra living space. The Encore Club amenities include almost 10 acres of waterpark, pool, spa, fitness center, sports courts, kid’s club, restaurant, bars, bike rentals, and concierge services. Plus, the HOA covers pool maintenance, cable, internet, trash, landscaping, and security. 5 miles from Disney - 15 from Universal
Location
State FL
County Osceola
Community Reunion West Ph 2 East
Zoning RESI
Interior
Interior Features Ceiling Fans(s), High Ceilings, Kitchen/Family Room Combo, PrimaryBedroom Upstairs, Thermostat, Walk-In Closet(s)
Heating Central
Cooling Central Air
Flooring Carpet, Ceramic Tile
Fireplace false
Appliance Dishwasher, Disposal, Dryer, Gas Water Heater, Microwave, Range, Refrigerator, Washer
Laundry Inside, Laundry Room
Exterior
Exterior Feature Irrigation System, Lighting, Sidewalk, Sliding Doors
Garage Spaces 2.0
Pool Heated, In Ground, Lighting, Pool Alarm, Self Cleaning
Community Features Fitness Center, Gated Community - No Guard, Playground, Pool, Sidewalks, Tennis Courts, Wheelchair Access
Utilities Available BB/HS Internet Available, Cable Available, Cable Connected, Electricity Connected, Natural Gas Available, Water Connected
Waterfront false
Roof Type Shingle
Attached Garage true
Garage true
Private Pool Yes
Building
Story 2
Entry Level Two
Foundation Slab
Lot Size Range 0 to less than 1/4
Sewer Public Sewer
Water Public
Structure Type Block,Stucco,Wood Frame
New Construction false
Schools
Elementary Schools Westside K-8
High Schools Poinciana High School
Others
Pets Allowed Breed Restrictions, Yes
HOA Fee Include Guard - 24 Hour,Cable TV,Pool,Internet,Maintenance Grounds,Pest Control,Private Road,Security,Trash
Senior Community No
Ownership Fee Simple
Monthly Total Fees $783
Acceptable Financing Cash, Conventional, FHA, VA Loan
Membership Fee Required Required
Listing Terms Cash, Conventional, FHA, VA Loan
Special Listing Condition None


"My job is to find and attract mastery-based agents to the office, protect the culture, and make sure everyone is happy! "






