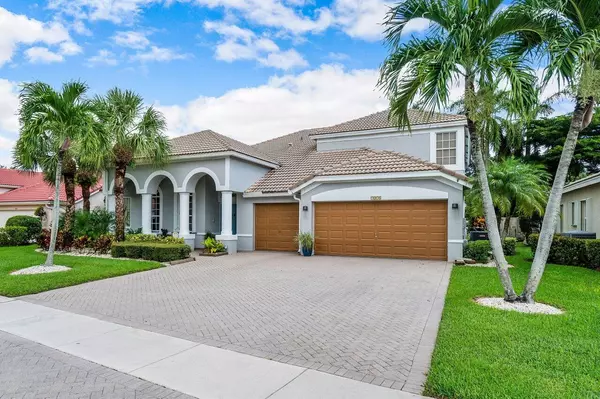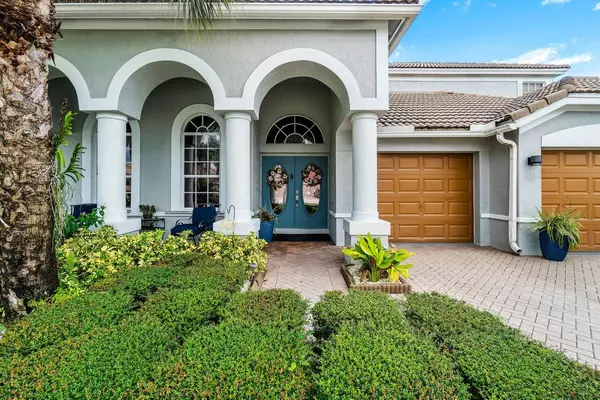
5 Beds
4 Baths
3,310 SqFt
5 Beds
4 Baths
3,310 SqFt
Key Details
Property Type Single Family Home
Sub Type Single Family Detached
Listing Status Active Under Contract
Purchase Type For Sale
Square Footage 3,310 sqft
Price per Sqft $226
Subdivision Aberdeen 24
MLS Listing ID RX-11034813
Bedrooms 5
Full Baths 4
Construction Status Resale
HOA Fees $420/mo
HOA Y/N Yes
Year Built 2001
Annual Tax Amount $5,945
Tax Year 2023
Lot Size 9,436 Sqft
Property Description
Location
State FL
County Palm Beach
Community Bristol Lakes
Area 4590
Zoning RS
Rooms
Other Rooms Laundry-Inside
Master Bath Dual Sinks, Mstr Bdrm - Ground
Interior
Interior Features Ctdrl/Vault Ceilings, Kitchen Island, Laundry Tub, Pantry, Upstairs Living Area, Volume Ceiling, Walk-in Closet
Heating Central
Cooling Ceiling Fan, Central
Flooring Ceramic Tile
Furnishings Unfurnished
Exterior
Exterior Feature Auto Sprinkler, Screened Patio
Garage Driveway, Garage - Attached
Garage Spaces 3.0
Pool Heated, Spa
Community Features Sold As-Is, Gated Community
Utilities Available Cable, Electric, Public Water
Amenities Available Bike - Jog
Waterfront No
Waterfront Description None
View Garden, Pool
Roof Type Barrel
Present Use Sold As-Is
Parking Type Driveway, Garage - Attached
Exposure West
Private Pool Yes
Building
Lot Description < 1/4 Acre
Story 2.00
Foundation CBS
Construction Status Resale
Schools
Elementary Schools Crystal Lake Elementary School
Middle Schools Christa Mcauliffe Middle School
High Schools Park Vista Community High School
Others
Pets Allowed Restricted
HOA Fee Include Cable,Lawn Care,Management Fees,Pest Control,Reserve Funds
Senior Community No Hopa
Restrictions Buyer Approval
Security Features Gate - Unmanned
Acceptable Financing Cash, Conventional, FHA
Membership Fee Required No
Listing Terms Cash, Conventional, FHA
Financing Cash,Conventional,FHA
Pets Description No Aggressive Breeds

"My job is to find and attract mastery-based agents to the office, protect the culture, and make sure everyone is happy! "






