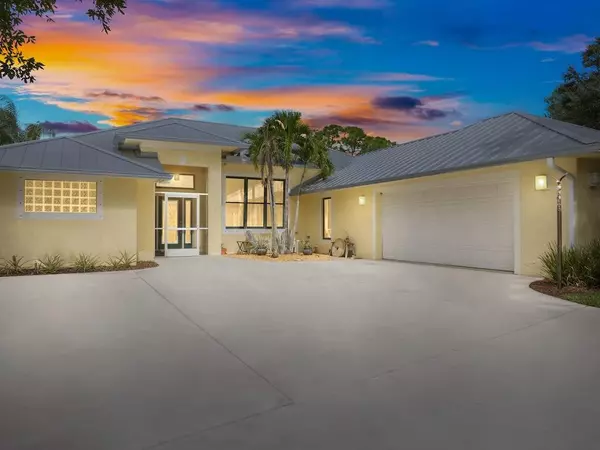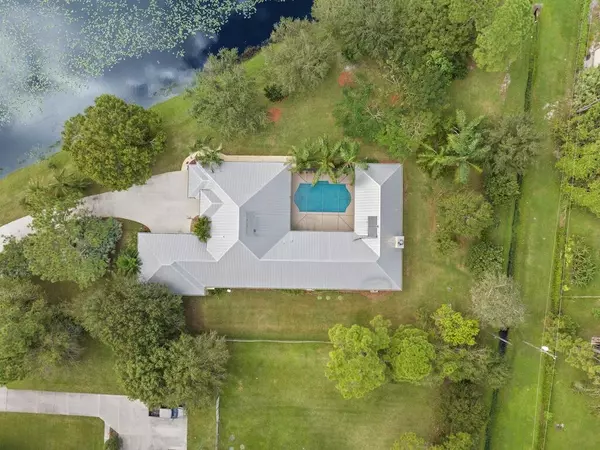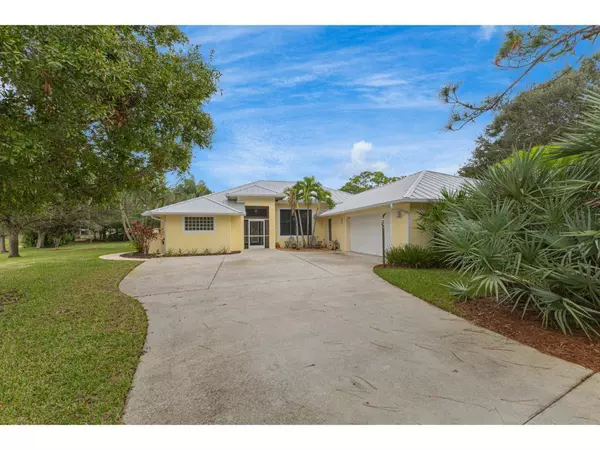
5 Beds
4 Baths
3,874 SqFt
5 Beds
4 Baths
3,874 SqFt
Key Details
Property Type Single Family Home
Sub Type Single Family Detached
Listing Status Active
Purchase Type For Sale
Square Footage 3,874 sqft
Price per Sqft $316
Subdivision Pine Hollow
MLS Listing ID RX-11035477
Style Ranch
Bedrooms 5
Full Baths 4
Construction Status Resale
HOA Fees $6/mo
HOA Y/N Yes
Year Built 2005
Annual Tax Amount $6,651
Tax Year 2023
Lot Size 1.013 Acres
Property Description
Location
State FL
County St. Lucie
Community Pine Hollow
Area 7300
Zoning AG-2.5
Rooms
Other Rooms Cabana Bath, Den/Office, Family, Laundry-Inside, Storage
Master Bath 2 Master Baths, 2 Master Suites, Separate Shower, Separate Tub
Interior
Interior Features Ctdrl/Vault Ceilings, Fireplace(s), Foyer, Split Bedroom, Walk-in Closet
Heating Central, Electric
Cooling Central, Electric, Paddle Fans
Flooring Carpet, Tile, Wood Floor
Furnishings Unfurnished
Exterior
Exterior Feature Built-in Grill, Cabana, Covered Patio, Screen Porch, Shutters
Garage 2+ Spaces, Driveway, Garage - Attached
Garage Spaces 2.0
Pool Inground, Screened
Community Features Sold As-Is
Utilities Available Septic, Well Water
Amenities Available None
Waterfront Yes
Waterfront Description Pond
View Pond, Pool
Roof Type Metal
Present Use Sold As-Is
Parking Type 2+ Spaces, Driveway, Garage - Attached
Exposure South
Private Pool Yes
Building
Lot Description 1 to < 2 Acres, Paved Road
Story 1.00
Foundation CBS
Construction Status Resale
Others
Pets Allowed Yes
HOA Fee Include None
Senior Community No Hopa
Restrictions Other
Acceptable Financing Cash, Conventional
Membership Fee Required No
Listing Terms Cash, Conventional
Financing Cash,Conventional

"My job is to find and attract mastery-based agents to the office, protect the culture, and make sure everyone is happy! "






