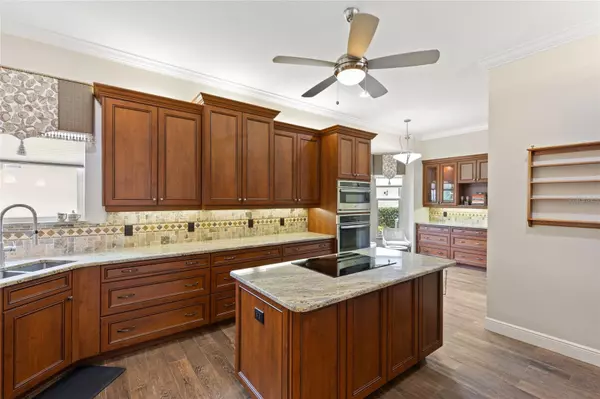
3 Beds
3 Baths
2,151 SqFt
3 Beds
3 Baths
2,151 SqFt
OPEN HOUSE
Sun Nov 17, 1:00pm - 3:00pm
Key Details
Property Type Single Family Home
Sub Type Single Family Residence
Listing Status Active
Purchase Type For Sale
Square Footage 2,151 sqft
Price per Sqft $269
Subdivision Links Preserve Ii Of St Andrew
MLS Listing ID N6135302
Bedrooms 3
Full Baths 2
Half Baths 1
Condo Fees $1,900
HOA Y/N No
Originating Board Stellar MLS
Year Built 2014
Annual Tax Amount $5,682
Property Description
As you step into the spacious great room, you’re welcomed by impressive architectural features: an elegant archway with columns, crown molding, double tray ceilings, built-in shelving, and beautiful wood-plank tile floors that create a warm, inviting atmosphere. Sliding doors open to a generously extended lanai, where you can relax with a serene, peek-a-boo view of the golf course framed by mature trees. Enjoy watching the game while preserving your privacy in this tranquil outdoor space.
The home’s contemporary coastal decor and premium furnishings exude sophistication. From plush linens to top-quality housewares, every aspect has been thoughtfully selected to provide you with a seamless living experience. The kitchen is a chef's dream, featuring custom cabinets with glass inserts, granite countertops, a central island, built-in ovens, stainless steel appliances, and a convenient breakfast bar. A cozy coffee nook with additional cabinetry offers the perfect spot to start your day.
The spacious primary bedroom is a true retreat, complete with two walk-in closets, a luxurious en-suite bathroom with dual sinks, and a walk-in shower. Sliding doors from the bedroom open to the lanai, allowing you to take in the golf course views from the comfort of your own room. The split floor plan ensures privacy, with a large guest suite featuring a walk-in closet and an elegantly appointed bathroom with a walk-in shower. A third bedroom, currently used as a den, provides versatile space to suit your needs.
In addition to its beauty, this home is designed for convenience and peace of mind. Equipped with insulated/impact glass for storm-readiness and custom shelving in every closet, it’s both secure and organized.
The neighborhood has an active clubhouse and two community pools. The Plantation Golf & Country Club is a master-planned community with two 18-hole championship golf courses, 13 Har-Tru tennis courts, 6 pickleball courts, Bocce Ball, a fitness center, Jr. Olympic pool along with exceptional dining and activity programs. Club membership is optional. The neighborhood is located minutes from beaches, dining, shopping, the up-and-coming Wellen Park Downtown, the new Atlanta Braves Stadium, and I-75.
With all the work already done, all that’s left is to move in and start enjoying the Plantation lifestyle!
This property combines the best of golf course living, upscale design, and modern amenities—truly a rare find!
Location
State FL
County Sarasota
Community Links Preserve Ii Of St Andrew
Zoning RSF2
Rooms
Other Rooms Great Room, Inside Utility
Interior
Interior Features Built-in Features, Ceiling Fans(s), Crown Molding, Eat-in Kitchen, High Ceilings, Living Room/Dining Room Combo, Open Floorplan, Primary Bedroom Main Floor, Solid Surface Counters, Tray Ceiling(s), Walk-In Closet(s), Window Treatments
Heating Central, Heat Pump
Cooling Central Air
Flooring Ceramic Tile, Tile
Furnishings Furnished
Fireplace false
Appliance Built-In Oven, Cooktop, Dishwasher, Disposal, Dryer, Electric Water Heater, Microwave, Refrigerator, Washer
Laundry Laundry Room
Exterior
Exterior Feature Lighting, Rain Gutters, Sliding Doors
Garage Spaces 2.0
Community Features Clubhouse, Deed Restrictions, Fitness Center, Golf Carts OK, Golf, Pool, Racquetball, Restaurant, Tennis Courts
Utilities Available Cable Connected, Electricity Connected, Phone Available, Public, Sewer Connected, Underground Utilities, Water Connected
Amenities Available Clubhouse, Fitness Center, Golf Course, Maintenance, Pickleball Court(s), Pool, Racquetball, Recreation Facilities, Tennis Court(s), Vehicle Restrictions
Waterfront false
View Golf Course
Roof Type Tile
Porch Rear Porch, Screened
Attached Garage true
Garage true
Private Pool No
Building
Lot Description Cul-De-Sac, In County, Landscaped, On Golf Course, Paved
Entry Level One
Foundation Slab
Lot Size Range Non-Applicable
Sewer Public Sewer
Water Public
Structure Type Block,Stucco
New Construction false
Schools
Elementary Schools Taylor Ranch Elementary
Middle Schools Venice Area Middle
High Schools Venice Senior High
Others
Pets Allowed Cats OK, Dogs OK
HOA Fee Include Cable TV,Common Area Taxes,Pool,Escrow Reserves Fund,Insurance,Maintenance Structure,Maintenance Grounds,Management,Pest Control,Private Road
Senior Community No
Pet Size Medium (36-60 Lbs.)
Ownership Condominium
Monthly Total Fees $679
Acceptable Financing Cash, Conventional, FHA, VA Loan
Listing Terms Cash, Conventional, FHA, VA Loan
Num of Pet 1
Special Listing Condition None


"My job is to find and attract mastery-based agents to the office, protect the culture, and make sure everyone is happy! "






