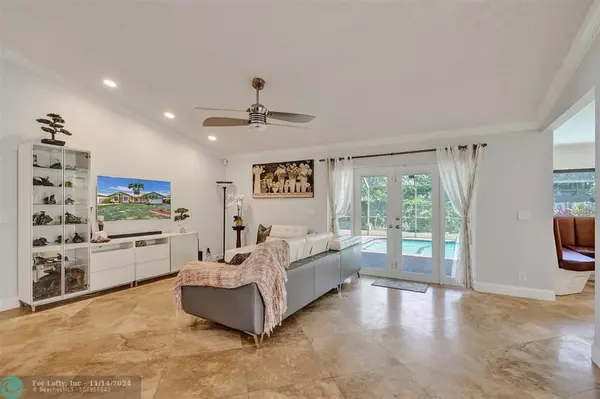
4 Beds
2 Baths
2,448 SqFt
4 Beds
2 Baths
2,448 SqFt
Key Details
Property Type Single Family Home
Sub Type Single
Listing Status Active
Purchase Type For Sale
Square Footage 2,448 sqft
Price per Sqft $297
Subdivision Butler Farms
MLS Listing ID F10470993
Style Pool Only
Bedrooms 4
Full Baths 2
Construction Status Resale
HOA Fees $35/mo
HOA Y/N Yes
Total Fin. Sqft 7875
Year Built 1985
Annual Tax Amount $11,745
Tax Year 2024
Lot Size 7,875 Sqft
Property Description
Location
State FL
County Broward County
Community Oakbrook-Butler Farm
Area North Broward 441 To Everglades (3611-3642)
Zoning RS-4
Rooms
Bedroom Description At Least 1 Bedroom Ground Level,Master Bedroom Ground Level,Sitting Area - Master Bedroom
Other Rooms Attic, Family Room, Utility Room/Laundry
Dining Room Breakfast Area, Eat-In Kitchen, Formal Dining
Interior
Interior Features First Floor Entry, Stacked Bedroom, Vaulted Ceilings, Walk-In Closets
Heating Central Heat, Electric Heat
Cooling Ceiling Fans, Central Cooling, Electric Cooling
Flooring Marble Floors, Tile Floors
Equipment Automatic Garage Door Opener, Dishwasher, Disposal, Dryer, Electric Range, Electric Water Heater, Microwave, Refrigerator, Smoke Detector, Washer
Furnishings Unfurnished
Exterior
Exterior Feature Fence, Fruit Trees, High Impact Doors, Storm/Security Shutters
Garage Attached
Garage Spaces 2.0
Pool Below Ground Pool, Gunite, Screened
Waterfront No
Water Access N
View Garden View, Pool Area View
Roof Type Curved/S-Tile Roof
Private Pool No
Building
Lot Description Less Than 1/4 Acre Lot
Foundation Cbs Construction
Sewer Municipal Sewer
Water Municipal Water
Construction Status Resale
Schools
Elementary Schools Park Springs
Middle Schools Forest Glen
High Schools Coral Springs
Others
Pets Allowed Yes
HOA Fee Include 35
Senior Community No HOPA
Restrictions No Restrictions
Acceptable Financing Cash, Conventional, FHA, VA
Membership Fee Required No
Listing Terms Cash, Conventional, FHA, VA
Pets Description No Restrictions


"My job is to find and attract mastery-based agents to the office, protect the culture, and make sure everyone is happy! "






