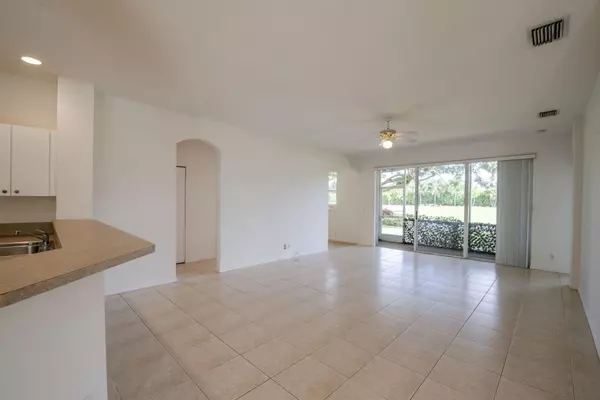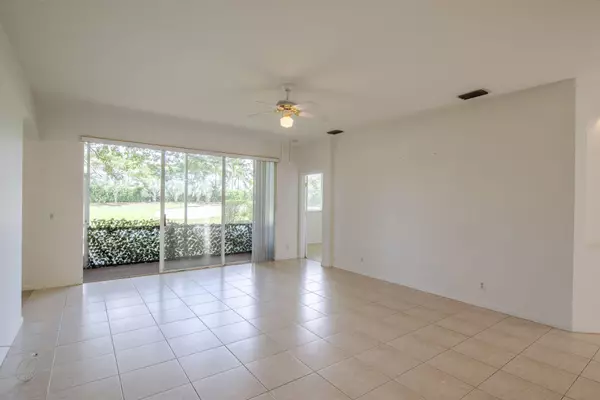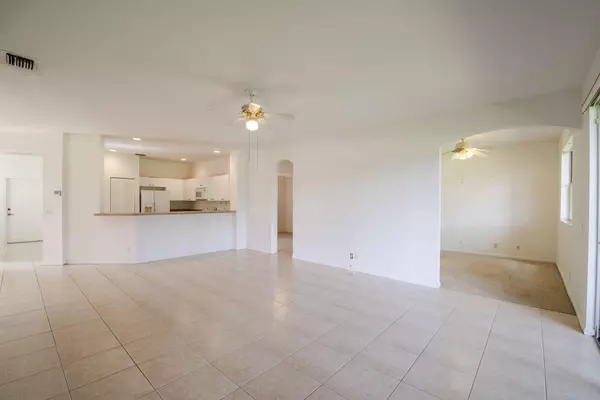
3 Beds
2 Baths
1,619 SqFt
3 Beds
2 Baths
1,619 SqFt
Key Details
Property Type Condo
Sub Type Condo/Coop
Listing Status Active
Purchase Type For Sale
Square Footage 1,619 sqft
Price per Sqft $151
Subdivision Canterbury At Aberdeen
MLS Listing ID RX-11036209
Style Mediterranean
Bedrooms 3
Full Baths 2
Construction Status Resale
Membership Fee $75,000
HOA Fees $829/mo
HOA Y/N Yes
Min Days of Lease 60
Leases Per Year 2
Year Built 1998
Annual Tax Amount $2,126
Tax Year 2023
Property Description
Location
State FL
County Palm Beach
Community Aberdeen
Area 4590
Zoning RS
Rooms
Other Rooms Laundry-Inside
Master Bath Mstr Bdrm - Ground, Separate Shower, Separate Tub
Interior
Interior Features Pantry, Roman Tub, Walk-in Closet
Heating Central, Electric
Cooling Central, Electric, Paddle Fans
Flooring Carpet, Ceramic Tile
Furnishings Unfurnished
Exterior
Exterior Feature Screened Patio
Garage Driveway, Garage - Attached, Guest, Vehicle Restrictions
Garage Spaces 1.0
Community Features Sold As-Is
Utilities Available Cable, Electric, Public Sewer, Public Water
Amenities Available Cafe/Restaurant, Clubhouse, Fitness Center, Game Room, Golf Course, Pickleball, Pool, Street Lights, Tennis
Waterfront No
Waterfront Description None
View Golf
Present Use Sold As-Is
Exposure West
Private Pool No
Building
Lot Description Golf Front
Story 2.00
Unit Features On Golf Course
Foundation CBS, Concrete, Stucco
Unit Floor 1
Construction Status Resale
Schools
Elementary Schools Crystal Lakes Elementary School
Middle Schools Christa Mcauliffe Middle School
High Schools Park Vista Community High School
Others
Pets Allowed Restricted
HOA Fee Include Cable,Common Areas,Insurance-Bldg,Lawn Care,Maintenance-Exterior,Management Fees,Pest Control,Pool Service,Recrtnal Facility,Roof Maintenance,Trash Removal,Water
Senior Community No Hopa
Restrictions Buyer Approval,Commercial Vehicles Prohibited,Interview Required,Lease OK,Lease OK w/Restrict,No Boat,No RV,No Truck
Acceptable Financing Cash, Conventional, FHA
Membership Fee Required Yes
Listing Terms Cash, Conventional, FHA
Financing Cash,Conventional,FHA
Pets Description Number Limit, Size Limit

"My job is to find and attract mastery-based agents to the office, protect the culture, and make sure everyone is happy! "






