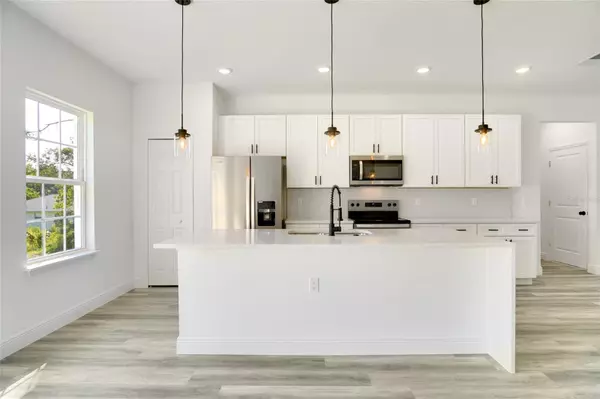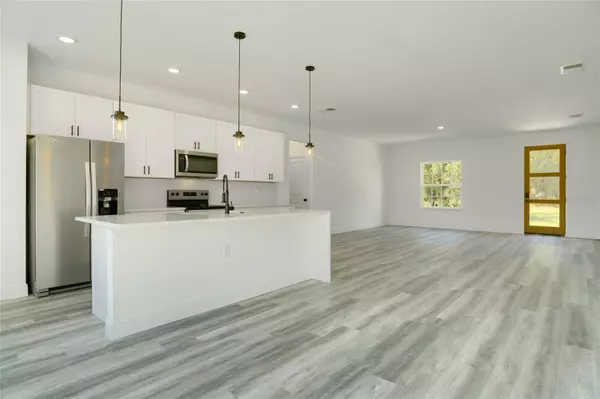
4 Beds
2 Baths
1,774 SqFt
4 Beds
2 Baths
1,774 SqFt
Key Details
Property Type Single Family Home
Sub Type Single Family Residence
Listing Status Active
Purchase Type For Sale
Square Footage 1,774 sqft
Price per Sqft $180
Subdivision Marion Oaks Un 06
MLS Listing ID O6238594
Bedrooms 4
Full Baths 2
HOA Y/N No
Originating Board Stellar MLS
Year Built 2024
Annual Tax Amount $332
Lot Size 0.260 Acres
Acres 0.26
Property Description
Discover this beautiful brand-new residence featuring 4 bedrooms and 2 bathrooms, designed with an inviting open layout that seamlessly connects the living room, dining area, and chic kitchen.
The kitchen stands out with its welcoming island, stylish quartz countertops, and impressive 42” cabinets, perfectly marrying style and functionality. Experience the bright and airy feel created by high ceilings that enhance the home’s spaciousness. The smooth transition between the kitchen and family room makes it ideal for hosting friends or enjoying quiet moments.
This home also comes with the reassurance of a 1-year warranty, providing you with added comfort and peace of mind. Ocala offers a wonderful blend of modern amenities and natural beauty, making it a perfect place to call home. Don’t miss this incredible opportunity—schedule your visit today and make this stunning residence yours!
Location
State FL
County Marion
Community Marion Oaks Un 06
Zoning R1
Interior
Interior Features Eat-in Kitchen, High Ceilings, Kitchen/Family Room Combo, Living Room/Dining Room Combo, Open Floorplan, Primary Bedroom Main Floor, Solid Surface Counters, Solid Wood Cabinets, Thermostat, Walk-In Closet(s)
Heating Central
Cooling Central Air
Flooring Ceramic Tile
Fireplace false
Appliance Dishwasher, Microwave, Range, Refrigerator
Laundry Laundry Room
Exterior
Exterior Feature Lighting, Sidewalk, Sliding Doors
Garage Garage Door Opener
Garage Spaces 2.0
Utilities Available Electricity Available, Other, Sewer Available
Waterfront false
Roof Type Shingle
Parking Type Garage Door Opener
Attached Garage true
Garage true
Private Pool No
Building
Entry Level One
Foundation Slab
Lot Size Range 1/4 to less than 1/2
Builder Name LAKESHORE LIRA INVESTIMENTS CORPORATION
Sewer Septic Tank
Water Public
Architectural Style Traditional
Structure Type Block,Stone
New Construction true
Others
Pets Allowed Yes
Senior Community No
Ownership Fee Simple
Acceptable Financing Cash, Conventional, FHA, Other, VA Loan
Listing Terms Cash, Conventional, FHA, Other, VA Loan
Special Listing Condition None


"My job is to find and attract mastery-based agents to the office, protect the culture, and make sure everyone is happy! "






