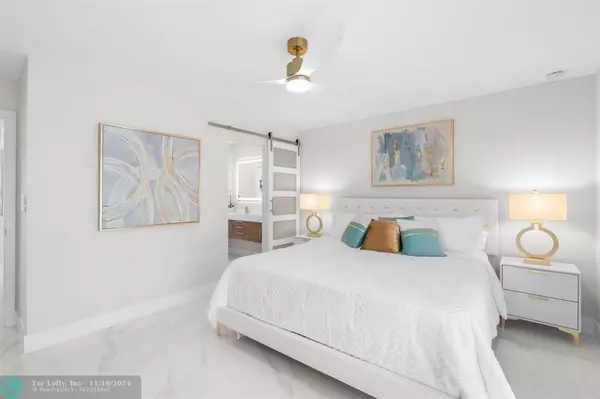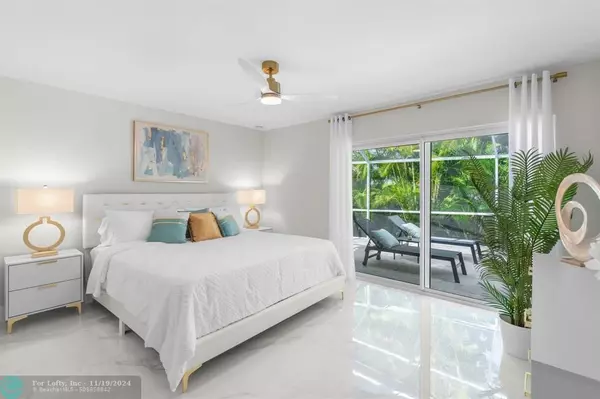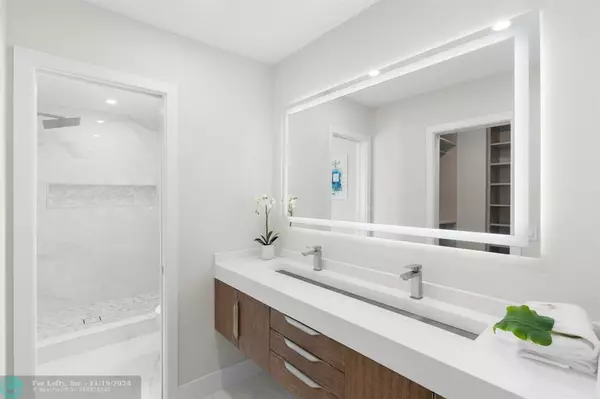
2 Beds
2 Baths
1,175 SqFt
2 Beds
2 Baths
1,175 SqFt
OPEN HOUSE
Sat Nov 23, 11:00am - 1:30pm
Sun Nov 24, 11:00am - 1:30pm
Key Details
Property Type Single Family Home
Sub Type Single
Listing Status Active
Purchase Type For Sale
Square Footage 1,175 sqft
Price per Sqft $685
Subdivision Boca Greens 03
MLS Listing ID F10471797
Style Pool Only
Bedrooms 2
Full Baths 2
Construction Status Resale
HOA Fees $266/mo
HOA Y/N Yes
Year Built 1982
Annual Tax Amount $5,924
Tax Year 2023
Lot Size 5,903 Sqft
Property Description
Location
State FL
County Palm Beach County
Area Palm Beach 4750; 4760; 4770; 4780; 4860; 4870; 488
Zoning RE
Rooms
Bedroom Description At Least 1 Bedroom Ground Level,Entry Level,Master Bedroom Ground Level
Other Rooms Attic
Dining Room Dining/Living Room, Snack Bar/Counter
Interior
Interior Features First Floor Entry, Built-Ins, Closet Cabinetry, Pantry, Split Bedroom, Vaulted Ceilings, Walk-In Closets
Heating Central Heat
Cooling Central Cooling
Flooring Tile Floors
Equipment Automatic Garage Door Opener, Dishwasher, Disposal, Dryer, Electric Range, Electric Water Heater, Icemaker, Microwave, Refrigerator, Self Cleaning Oven, Smoke Detector, Washer, Washer/Dryer Hook-Up
Furnishings Furniture Negotiable
Exterior
Exterior Feature Deck, High Impact Doors, Open Porch, Patio
Garage Attached
Garage Spaces 1.0
Pool Below Ground Pool, Private Pool, Screened
Community Features Gated Community
Waterfront No
Water Access N
View Golf View, Pool Area View
Roof Type Flat Tile Roof
Private Pool No
Building
Lot Description Cul-De-Sac Lot, Golf Course Lot, Interior Lot
Foundation Brick Veneer, Cbs Construction
Sewer Municipal Sewer
Water Municipal Water
Construction Status Resale
Others
Pets Allowed Yes
HOA Fee Include 266
Senior Community No HOPA
Restrictions Assoc Approval Required,No Lease; 1st Year Owned,Ok To Lease
Acceptable Financing Cash, Conventional, VA
Membership Fee Required No
Listing Terms Cash, Conventional, VA
Special Listing Condition As Is
Pets Description No Aggressive Breeds


"My job is to find and attract mastery-based agents to the office, protect the culture, and make sure everyone is happy! "






