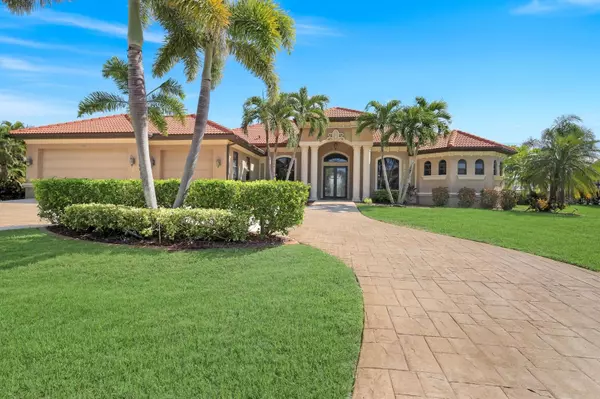
Bought with
4 Beds
3 Baths
2,804 SqFt
4 Beds
3 Baths
2,804 SqFt
Key Details
Property Type Single Family Home
Sub Type Single Family Residence
Listing Status Active
Purchase Type For Sale
Square Footage 2,804 sqft
Price per Sqft $329
Subdivision Cape Coral
MLS Listing ID C7516795
Bedrooms 4
Full Baths 3
Construction Status Completed
HOA Y/N No
Year Built 2008
Annual Tax Amount $7,866
Lot Size 0.420 Acres
Acres 0.42
Property Sub-Type Single Family Residence
Source Stellar MLS
Property Description
This custom-built Aubuchon Gulf-access home offers timeless elegance and exceptional craftsmanship on a spacious .42-acre lot with 130 feet of waterfront. Boating enthusiasts will love the composite dock and 14,000 lb. lift, providing easy access to the Gulf.
Step through the etched glass double doors and be welcomed by an open, light-filled living space with a wall of sliding glass doors showcasing stunning views of the pool and canal. The 2,800 sq. ft. floor plan includes 4 bedrooms plus a den (or 5th bedroom) and 3 full baths, designed for both comfort and entertaining.
The Chef's kitchen features double ovens, a cooktop, a walk-in pantry, and a breakfast bar that opens to the family room, overlooking the lanai and pool area. Elegant tray ceilings, and architectural details elevate the home's interior appeal.
The spacious primary suite offers a private retreat with French doors to the pool, abundant natural light, and a luxurious ensuite bath featuring a soaking tub, a large walk-through shower, dual vanities, and two walk-in closets.
Enjoy outdoor living at its finest on the expansive screened lanai, perfect for entertaining or relaxing by the sparkling pool, all while taking in beautiful waterfront views.
Electric roll-down shutters protect the lanai, while accordion shutters safeguard the windows—providing peace of mind and storm security. And No Flooding from any of the storms.
Location
State FL
County Lee
Community Cape Coral
Area 33914 - Cape Coral
Zoning R1-W
Interior
Interior Features Ceiling Fans(s), Eat-in Kitchen, High Ceilings, Kitchen/Family Room Combo, Primary Bedroom Main Floor, Solid Wood Cabinets, Split Bedroom, Stone Counters, Thermostat, Tray Ceiling(s), Walk-In Closet(s), Window Treatments
Heating Electric
Cooling Central Air
Flooring Carpet, Tile
Fireplace false
Appliance Built-In Oven, Cooktop, Dishwasher, Disposal, Electric Water Heater, Microwave, Tankless Water Heater, Wine Refrigerator
Laundry Inside, Laundry Room, Washer Hookup
Exterior
Exterior Feature French Doors, Gray Water System, Hurricane Shutters, Private Mailbox, Rain Gutters, Sliding Doors
Garage Spaces 3.0
Pool Child Safety Fence, Gunite, In Ground, Screen Enclosure
Utilities Available Electricity Available, Electricity Connected, Public, Sewer Available, Sewer Connected, Sprinkler Recycled, Water Available, Water Connected
Waterfront Description Canal - Brackish
View Y/N Yes
Water Access Yes
Water Access Desc Canal - Brackish
View Pool, Water
Roof Type Tile
Attached Garage true
Garage true
Private Pool Yes
Building
Lot Description Flood Insurance Required, FloodZone, City Limits, Irregular Lot, Landscaped, Oversized Lot, Paved
Entry Level One
Foundation Slab, Stem Wall
Lot Size Range 1/4 to less than 1/2
Sewer Public Sewer
Water Public
Architectural Style Mediterranean
Structure Type Block,Stucco
New Construction false
Construction Status Completed
Others
Pets Allowed Yes
Senior Community No
Ownership Fee Simple
Acceptable Financing Cash, Conventional
Listing Terms Cash, Conventional
Special Listing Condition None
Virtual Tour https://lacasatour.com/property/3939-sw-27th-ct-cape-coral-fl-33914/ub


"My job is to find and attract mastery-based agents to the office, protect the culture, and make sure everyone is happy! "






