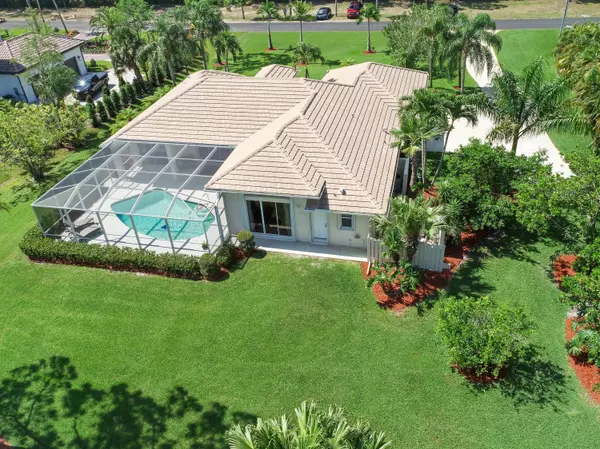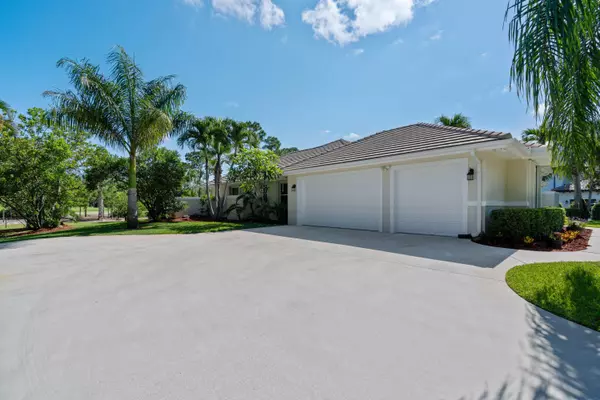Bought with Compass Florida LLC
$850,000
$849,000
0.1%For more information regarding the value of a property, please contact us for a free consultation.
3 Beds
3 Baths
2,393 SqFt
SOLD DATE : 07/16/2021
Key Details
Sold Price $850,000
Property Type Single Family Home
Sub Type Single Family Detached
Listing Status Sold
Purchase Type For Sale
Square Footage 2,393 sqft
Price per Sqft $355
Subdivision The Links
MLS Listing ID RX-10719213
Sold Date 07/16/21
Bedrooms 3
Full Baths 3
Construction Status Resale
HOA Fees $230/mo
HOA Y/N Yes
Abv Grd Liv Area 31
Year Built 1996
Annual Tax Amount $6,958
Tax Year 2020
Lot Size 1.074 Acres
Property Description
Immaculate One Story 3BR, 3BA Split Floor Plan w/Office, 3 Car Garage Pool Home Beautifully Landscaped on over an Acre on Golf Course in The Links in Ranch Colony. Newly Painted Home w/Brand NEW ROOF & Gutters, Stunning Views that Overlook Golf Course. Great Outdoor Private Living with Oversized Screened Pool area & Newly Painted Deck. Kitchen w/Newly Painted Cabinets, all New Stainless Steel Appliances, Oak Wood Floors & New Tile Floors Throughout. All 3 Bathrooms hv been Totally redone w/Seamless Glass Showers, New Vanities, Granite Countertops, Spacious Master Bedroom w/His & Hers Walk In Closets, Large Master Bath w/Seamless Shower & Soaking Tub, New Vanities w/Dual Sinks New Walter Filtration System, 2 Yr Old Pool Pump, LED Lighting Throughout It's like a New Home!
Location
State FL
County Martin
Community Ranch Colony
Area 5040
Zoning Res
Rooms
Other Rooms Den/Office, Great, Laundry-Inside
Master Bath Dual Sinks, Mstr Bdrm - Ground, Separate Tub, Separate Shower
Interior
Interior Features Ctdrl/Vault Ceilings, Split Bedroom, Walk-in Closet, Pantry, Entry Lvl Lvng Area
Heating Central, Electric
Cooling Ceiling Fan, Electric, Central
Flooring Carpet, Tile, Wood Floor
Furnishings Furniture Negotiable,Unfurnished
Exterior
Exterior Feature Auto Sprinkler, Well Sprinkler, Screened Patio, Fence, Deck, Covered Patio
Garage Driveway, Vehicle Restrictions, Garage - Attached
Garage Spaces 3.0
Pool Inground, Screened
Utilities Available Cable, Septic, Well Water, Electric
Amenities Available Bike - Jog, Park, Internet Included, Horse Trails
Waterfront No
Waterfront Description None
View Golf, Pool
Roof Type Concrete Tile
Parking Type Driveway, Vehicle Restrictions, Garage - Attached
Exposure South
Private Pool Yes
Building
Lot Description 1 to < 2 Acres, Paved Road, Private Road
Story 1.00
Foundation CBS
Construction Status Resale
Others
Pets Allowed Yes
HOA Fee Include 230.05
Senior Community No Hopa
Restrictions No Boat,No RV
Security Features Gate - Manned
Acceptable Financing Cash, Conventional
Membership Fee Required No
Listing Terms Cash, Conventional
Financing Cash,Conventional
Read Less Info
Want to know what your home might be worth? Contact us for a FREE valuation!

Our team is ready to help you sell your home for the highest possible price ASAP

"My job is to find and attract mastery-based agents to the office, protect the culture, and make sure everyone is happy! "






