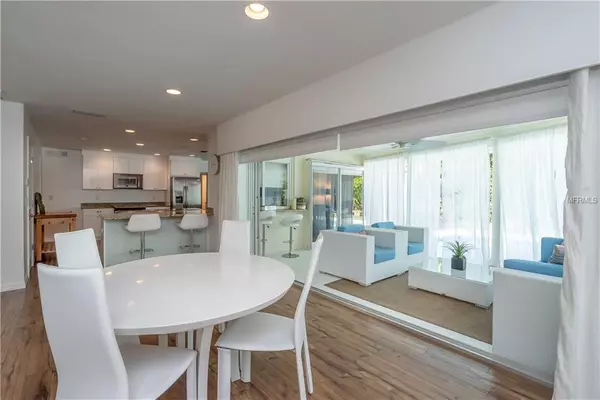$618,000
$630,000
1.9%For more information regarding the value of a property, please contact us for a free consultation.
3 Beds
3 Baths
2,126 SqFt
SOLD DATE : 06/14/2019
Key Details
Sold Price $618,000
Property Type Single Family Home
Sub Type Single Family Residence
Listing Status Sold
Purchase Type For Sale
Square Footage 2,126 sqft
Price per Sqft $290
Subdivision Oyster Bay East
MLS Listing ID A4403669
Sold Date 06/14/19
Bedrooms 3
Full Baths 2
Half Baths 1
Construction Status Inspections
HOA Fees $183/ann
HOA Y/N Yes
Year Built 1969
Annual Tax Amount $5,357
Lot Size 0.270 Acres
Acres 0.27
Property Description
West of the Trail in the fabulous neighborhood of Oyster Bay East! Casually elegant updated home with stunning pool and outdoor living space situated on a quiet cul de sac. Renovated in 2012 with new roof, AC, sliding doors, windows etc. An open and inviting split bedroom floor plan with views of the sparkling pool and a terraced private back yard provide additional space for play or gardening. Pocket wall-to-wall sliders open the entire living space from the family room, great room and master suite onto the covered porch and the open pool area creating an enchanting space for out door dining and entertaining. This airy, bright home is ideal for family living and privacy of house guests. A very spacious back yard and end of street lot, attached 2 car garage. Well for lawn irrigation. Located West of the Trail, just minutes to the Field Club, Red Rock Park, Siesta Key Beach, schools, shopping and easy access to downtown Sarasota. This is the most affordable home in Oyster Bay currently on the market...
Location
State FL
County Sarasota
Community Oyster Bay East
Zoning RSF1
Rooms
Other Rooms Family Room, Formal Living Room Separate, Great Room, Inside Utility
Interior
Interior Features Ceiling Fans(s), Kitchen/Family Room Combo, Living Room/Dining Room Combo, Open Floorplan, Other, Solid Surface Counters, Split Bedroom, Stone Counters, Walk-In Closet(s), Window Treatments
Heating Central, Electric
Cooling Central Air
Flooring Carpet, Ceramic Tile, Laminate
Furnishings Unfurnished
Fireplace false
Appliance Dishwasher, Disposal, Dryer, Electric Water Heater, Microwave, Range, Refrigerator, Washer
Laundry Inside, Laundry Room
Exterior
Exterior Feature Hurricane Shutters, Irrigation System, Lighting, Other, Sidewalk, Sliding Doors
Garage Driveway, Garage Door Opener
Garage Spaces 2.0
Pool Child Safety Fence, In Ground, Lighting
Community Features Deed Restrictions, Sidewalks
Utilities Available Cable Available, Cable Connected, Electricity Connected, Public, Sewer Connected, Sprinkler Well, Street Lights
Amenities Available Maintenance
Waterfront false
View Garden, Pool
Roof Type Tile
Porch Deck, Front Porch, Patio, Porch, Rear Porch
Parking Type Driveway, Garage Door Opener
Attached Garage true
Garage true
Private Pool Yes
Building
Lot Description In County, Sidewalk, Street Dead-End, Paved, Private
Entry Level One
Foundation Slab
Lot Size Range 1/4 Acre to 21779 Sq. Ft.
Sewer Public Sewer
Water Public
Architectural Style Custom, Florida, Other, Ranch, Spanish/Mediterranean
Structure Type Block,Stucco
New Construction false
Construction Status Inspections
Schools
Elementary Schools Phillippi Shores Elementary
Middle Schools Brookside Middle
High Schools Riverview High
Others
Pets Allowed Yes
HOA Fee Include Maintenance Grounds,Other,Private Road
Senior Community No
Ownership Fee Simple
Monthly Total Fees $183
Acceptable Financing Cash, Conventional, FHA, Other
Membership Fee Required Required
Listing Terms Cash, Conventional, FHA, Other
Special Listing Condition None
Read Less Info
Want to know what your home might be worth? Contact us for a FREE valuation!

Our team is ready to help you sell your home for the highest possible price ASAP

© 2024 My Florida Regional MLS DBA Stellar MLS. All Rights Reserved.
Bought with KELLER WILLIAMS CLASSIC GROUP

"My job is to find and attract mastery-based agents to the office, protect the culture, and make sure everyone is happy! "






