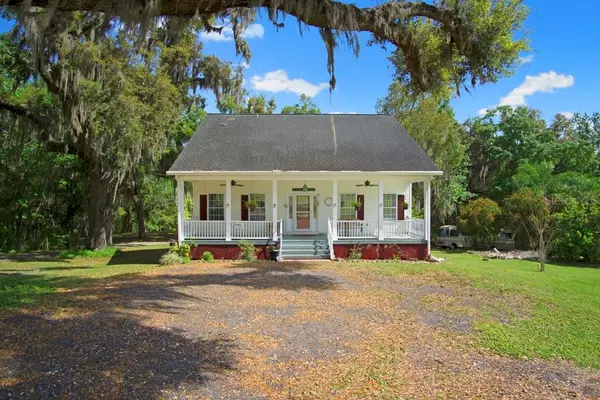$350,000
$385,000
9.1%For more information regarding the value of a property, please contact us for a free consultation.
4 Beds
4 Baths
3,516 SqFt
SOLD DATE : 06/26/2020
Key Details
Sold Price $350,000
Property Type Single Family Home
Sub Type Single Family Residence
Listing Status Sold
Purchase Type For Sale
Square Footage 3,516 sqft
Price per Sqft $99
Subdivision Hernando County
MLS Listing ID W7810729
Sold Date 06/26/20
Bedrooms 4
Full Baths 3
Half Baths 1
HOA Y/N No
Year Built 1999
Annual Tax Amount $4,582
Lot Size 2.800 Acres
Acres 2.8
Property Description
Beautiful hill-top country setting, this 3,516 square foot Saltbox Style home has 4 bedrooms and 3.5 baths with a 2 car garage and a 3 car detached garage/workshop all nestled on 2.8 acres in the beautiful Snow Hill area, north of Brooksville. Property is zoned agricultural - so bring your animals. The large down stairs suite has endless possibilities. Use it as a guest or mother-in-law suite, rental, or a fabulous entertaining space. Lower level also has a Large Storm Room to help you weather our occasional tropical climate. Never go without power because your entire house can be powered by the generator. The gas cook top will please the serious cook and newer A/C components will help you keep your cool. This is a well-priced must- see property on Snow Hill Rd.
Location
State FL
County Hernando
Community Hernando County
Zoning AG
Rooms
Other Rooms Bonus Room, Family Room, Formal Dining Room Separate, Formal Living Room Separate, Inside Utility, Interior In-Law Suite, Loft, Storage Rooms
Interior
Interior Features Cathedral Ceiling(s), Ceiling Fans(s), Central Vaccum, Eat-in Kitchen, High Ceilings, Kitchen/Family Room Combo, Open Floorplan, Solid Surface Counters, Solid Wood Cabinets, Split Bedroom, Vaulted Ceiling(s), Walk-In Closet(s)
Heating Central, Heat Pump
Cooling Central Air
Flooring Carpet, Ceramic Tile, Laminate, Parquet
Furnishings Unfurnished
Fireplace false
Appliance Built-In Oven, Cooktop, Dishwasher, Electric Water Heater, Refrigerator
Exterior
Exterior Feature Balcony, Fence, Lighting, Rain Gutters, Sliding Doors, Storage
Garage Garage Door Opener, Garage Faces Rear, Garage Faces Side, Workshop in Garage
Garage Spaces 5.0
Utilities Available BB/HS Internet Available, Cable Available, Electricity Connected
Waterfront false
Roof Type Shingle
Porch Covered, Deck, Patio, Porch
Parking Type Garage Door Opener, Garage Faces Rear, Garage Faces Side, Workshop in Garage
Attached Garage true
Garage true
Private Pool No
Building
Lot Description In County, Pasture, Paved, Zoned for Horses
Story 3
Entry Level Three Or More
Foundation Basement
Lot Size Range Two + to Five Acres
Sewer Septic Tank
Water Well
Architectural Style Other
Structure Type Block,Siding,Stucco,Wood Frame
New Construction false
Others
Senior Community No
Ownership Fee Simple
Acceptable Financing Cash, Conventional, FHA, USDA Loan, VA Loan
Membership Fee Required None
Listing Terms Cash, Conventional, FHA, USDA Loan, VA Loan
Special Listing Condition None
Read Less Info
Want to know what your home might be worth? Contact us for a FREE valuation!

Our team is ready to help you sell your home for the highest possible price ASAP

© 2024 My Florida Regional MLS DBA Stellar MLS. All Rights Reserved.
Bought with FIRST FLA. RLTY. OF TAMPA BAY

"My job is to find and attract mastery-based agents to the office, protect the culture, and make sure everyone is happy! "






