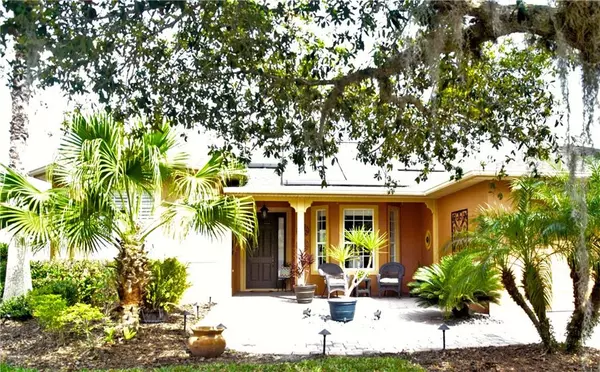$359,999
$359,999
For more information regarding the value of a property, please contact us for a free consultation.
2 Beds
2 Baths
2,066 SqFt
SOLD DATE : 05/28/2021
Key Details
Sold Price $359,999
Property Type Single Family Home
Sub Type Single Family Residence
Listing Status Sold
Purchase Type For Sale
Square Footage 2,066 sqft
Price per Sqft $174
Subdivision Solivita Ph Ivc Sec 02
MLS Listing ID A4496539
Sold Date 05/28/21
Bedrooms 2
Full Baths 2
Construction Status Inspections
HOA Fees $188/mo
HOA Y/N Yes
Year Built 2004
Annual Tax Amount $1,966
Lot Size 7,840 Sqft
Acres 0.18
Property Description
Solivita Carnegie Model which backs up to Preserve! Super private! No noise under lanai except for nature. Many, custom features listed below. Original owner. Potential turnkey (separate negotiation). This community has guarded gates at the front and rear of the 4300 acre property. This home offers 2/3 bedrooms, 2 baths, and a large Florida room, all on the ground floor. The Florida room can be easily concerted into a third bedroom and the second bathroom into a Jack and Jill serving both the 2nd and 3rd bedrooms. The two car garage features an extra wide paver driveway and a cutout area which includes a workshop. The concrete block construction ensures safety, while the mature landscaping offers beauty. Solivita's HOA maintains the landscaping and grounds. The owners had solar panels installed and can sell power back to Duke Energy. The home includes an inviting courtyard and covered front entry, as well as an oversized screened lanai, overlooking the lake and Preserve area in the rear. There are wood floors throughout and the Master is carpeted. The large living/dining area boasts an open concept taking full advantage of the space. In the kitchen there is a breakfast bar and a breakfast nook with a beautiful, hurricane-proof picture window overlooking the outdoor bar and lanai. An enclosed pantry and inside laundry room are right off the kitchen and feature a mirrored door and recessed lighting. All homeowners in Solivita are members of the Solivita Club. The video details the building sand amenities offered. The Palms is an newer, additional pool and excercise area, featuring a relaxing waterfall. Below is a list of custom features, mostly added by the original owners: New a/c 2020 Solar Panels 2020 New exterior paint 2019 Fully renovated kitchen 2017 featuring granite countertops, custom backsplash, undermount sink, stainless steel appliances, Insinkerator, pull-down faucet and dimmable LED lighting10ft ceilings 6" Crown moldings and baseboards 42' cabinets Bump-out in dining room for bay window Hurricane-proof picture window in breakfast nook Custom wine bar and refrigerator Custom coffee bar Custom cabinets with pull-out interior drawers Custom LED lighting Under cabinet lighting in the kitchen Rounded corners on the walls Plantation shutters Front closet Increased window and doorway heights Electric fireplace Utility sink in garage Additional cabinet storage in garage Two pull-down ladders in garage for attic storage; HVAC in attic Upgrade fans in Florida Room and MBR Extra large lanai with stamped concrete floor, two cabanas, custom bar and refrigerator Built-in bookshelves and workspace in 2nd bedroom Upgrade vanity lighting and mirrors Custom enlarged, walk-in shower in Master bath Oversized soaking tub in Master bath Two separate closets in MBR
Location
State FL
County Polk
Community Solivita Ph Ivc Sec 02
Rooms
Other Rooms Attic, Breakfast Room Separate, Florida Room, Formal Dining Room Separate, Storage Rooms
Interior
Interior Features Attic Fan, Attic Ventilator, Ceiling Fans(s), Crown Molding, Dry Bar, Eat-in Kitchen, High Ceilings, Open Floorplan, Stone Counters, Thermostat, Thermostat Attic Fan, Tray Ceiling(s), Walk-In Closet(s), Wet Bar, Window Treatments
Heating Electric
Cooling Central Air, Humidity Control
Flooring Carpet, Hardwood
Fireplaces Type Electric
Fireplace true
Appliance Bar Fridge, Cooktop, Dishwasher, Dryer, Electric Water Heater, Exhaust Fan, Freezer, Ice Maker, Microwave, Range, Range Hood, Refrigerator, Washer, Wine Refrigerator
Exterior
Exterior Feature Irrigation System, Outdoor Grill, Outdoor Kitchen, Sidewalk, Sliding Doors
Garage Driveway, Electric Vehicle Charging Station(s), Garage Door Opener, Oversized, Workshop in Garage
Garage Spaces 2.0
Community Features Association Recreation - Owned, Fishing, Fitness Center, Gated, Golf Carts OK, Golf, Irrigation-Reclaimed Water, Park, Playground, Pool, Racquetball, Tennis Courts, Water Access
Utilities Available Cable Connected, Electricity Connected, Fire Hydrant, Phone Available, Sewer Connected, Sprinkler Recycled, Street Lights, Underground Utilities, Water Available
Amenities Available Basketball Court, Cable TV, Clubhouse, Fitness Center, Gated, Golf Course, Park, Playground, Pool, Racquetball, Recreation Facilities, Sauna, Shuffleboard Court, Spa/Hot Tub, Tennis Court(s)
Waterfront true
Waterfront Description Lake
View Y/N 1
Water Access 1
Water Access Desc Lake,Limited Access
View Trees/Woods, Water
Roof Type Tile
Parking Type Driveway, Electric Vehicle Charging Station(s), Garage Door Opener, Oversized, Workshop in Garage
Attached Garage true
Garage true
Private Pool No
Building
Lot Description Conservation Area, Level, Near Golf Course, Near Public Transit
Entry Level One
Foundation Slab
Lot Size Range 0 to less than 1/4
Sewer Public Sewer
Water Public
Structure Type Block,Stucco
New Construction false
Construction Status Inspections
Others
Pets Allowed Yes
HOA Fee Include 24-Hour Guard,Cable TV,Common Area Taxes,Pool,Electricity,Escrow Reserves Fund,Fidelity Bond,Insurance,Internet,Maintenance Structure,Maintenance Grounds,Maintenance,Management,Pest Control,Pool,Recreational Facilities,Security,Sewer,Trash,Water
Senior Community No
Ownership Fee Simple
Monthly Total Fees $188
Acceptable Financing Cash, Conventional, FHA, VA Loan
Membership Fee Required Required
Listing Terms Cash, Conventional, FHA, VA Loan
Special Listing Condition None
Read Less Info
Want to know what your home might be worth? Contact us for a FREE valuation!

Our team is ready to help you sell your home for the highest possible price ASAP

© 2024 My Florida Regional MLS DBA Stellar MLS. All Rights Reserved.
Bought with OVERTON REALTY, INC.

"My job is to find and attract mastery-based agents to the office, protect the culture, and make sure everyone is happy! "






