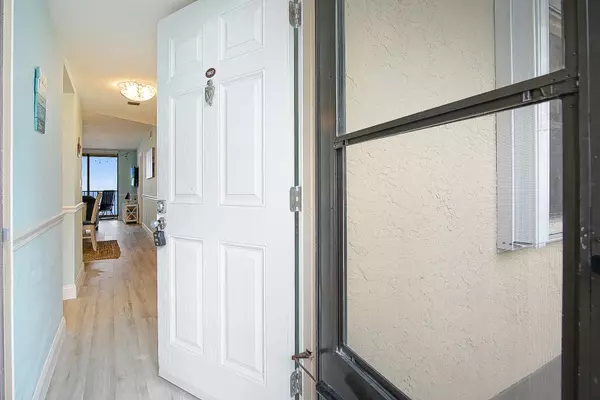Bought with RE/MAX Realty Services
$420,200
$399,900
5.1%For more information regarding the value of a property, please contact us for a free consultation.
2 Beds
2 Baths
1,053 SqFt
SOLD DATE : 12/16/2021
Key Details
Sold Price $420,200
Property Type Condo
Sub Type Condo/Coop
Listing Status Sold
Purchase Type For Sale
Square Footage 1,053 sqft
Price per Sqft $399
Subdivision Ocean Harbor South
MLS Listing ID RX-10757913
Sold Date 12/16/21
Style 4+ Floors
Bedrooms 2
Full Baths 2
Construction Status Resale
HOA Fees $451/mo
HOA Y/N Yes
Abv Grd Liv Area 9
Min Days of Lease 30
Year Built 1982
Annual Tax Amount $4,395
Tax Year 2021
Property Description
YES...this is the Direct Oceanfront Condo you've been waiting to come on the market!! AND...it's Furnished making your life SO Easy! Panoramic 10th Floor Views, Upgraded, New LVPlank Flooring thru-out! Upgraded Light Fixtures plus all Interior Doors have Privacy Glass Inserts. Kitchen is a DREAM...with SS Appliance package, Farmhouse SS Sink w/high arc flexible faucet, Cabinets w/soft close, dovetail wood and full extensions. Mosaic Glass Backsplash, hard surface tops and Plantation Shutter! Electric Blinds in LR, Master and Guest Rooms. Master and Guest Baths have Decorative Glass Fish Basins, Swiss Madisen Commodes, and Awesome tiled/marble showers. Master walk-in Closet has Owners Cabinets that can lock for Rental Purposes. Newer Stacked W/D, HVAC 2017 with NEST thermostat controller...
Location
State FL
County St. Lucie
Community Ocean Harbor South
Area 7020
Zoning RES
Rooms
Other Rooms Laundry-Inside, Laundry-Util/Closet
Master Bath Separate Shower
Interior
Interior Features Entry Lvl Lvng Area, Split Bedroom, Walk-in Closet
Heating Central
Cooling Central
Flooring Vinyl Floor
Furnishings Turnkey
Exterior
Exterior Feature Covered Balcony, Shutters
Garage Assigned, Guest, Open
Community Features Disclosure, Sold As-Is
Utilities Available Cable, Electric, Public Sewer, Public Water
Amenities Available Beach Access by Easement, Clubhouse, Elevator, Extra Storage, Fitness Center, Pool, Trash Chute
Waterfront Yes
Waterfront Description Directly on Sand
View Ocean, River
Present Use Disclosure,Sold As-Is
Parking Type Assigned, Guest, Open
Exposure West
Private Pool No
Building
Story 12.00
Unit Features Exterior Catwalk
Foundation Concrete
Unit Floor 10
Construction Status Resale
Others
Pets Allowed Restricted
HOA Fee Include 451.33
Senior Community No Hopa
Restrictions Buyer Approval,No Motorcycle
Security Features Gate - Unmanned
Acceptable Financing Cash, Conventional, FHA, VA
Membership Fee Required No
Listing Terms Cash, Conventional, FHA, VA
Financing Cash,Conventional,FHA,VA
Pets Description Number Limit
Read Less Info
Want to know what your home might be worth? Contact us for a FREE valuation!

Our team is ready to help you sell your home for the highest possible price ASAP

"My job is to find and attract mastery-based agents to the office, protect the culture, and make sure everyone is happy! "






