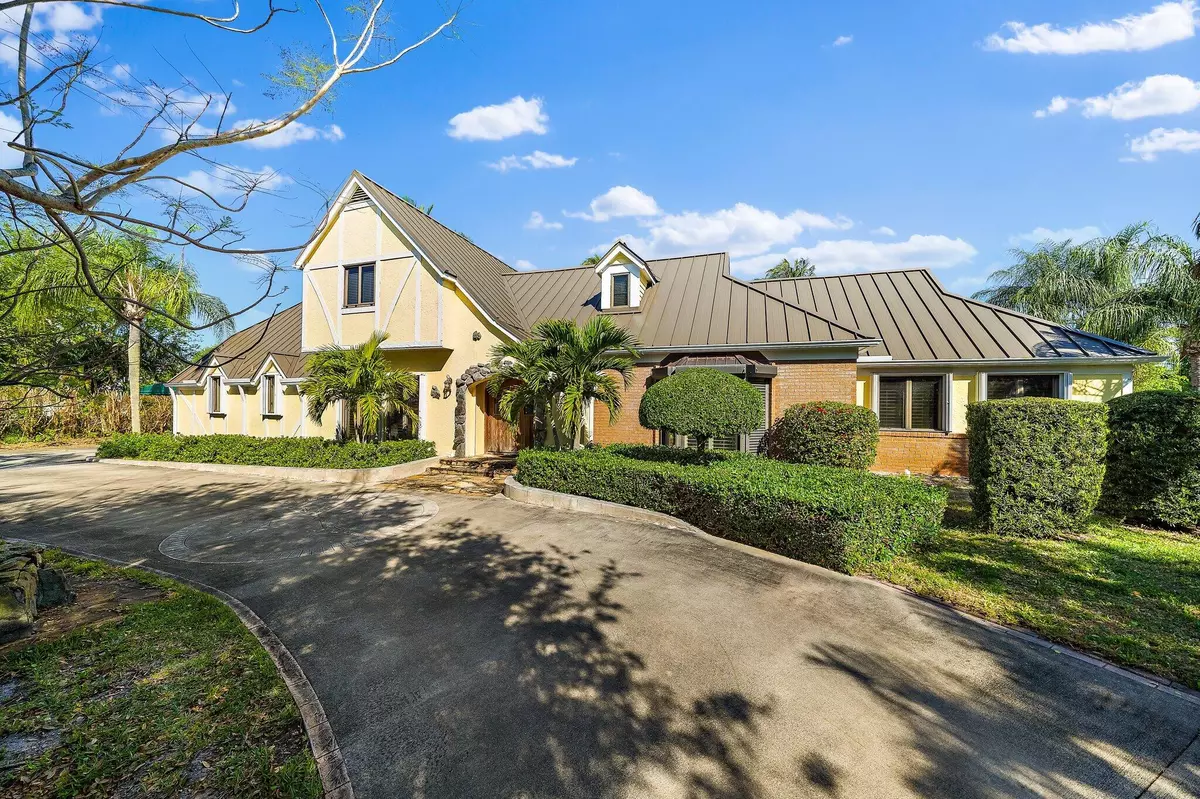Bought with The Corcoran Group
$998,000
$998,000
For more information regarding the value of a property, please contact us for a free consultation.
5 Beds
4.1 Baths
3,520 SqFt
SOLD DATE : 05/13/2022
Key Details
Sold Price $998,000
Property Type Single Family Home
Sub Type Single Family Detached
Listing Status Sold
Purchase Type For Sale
Square Footage 3,520 sqft
Price per Sqft $283
Subdivision Woodmere Acres
MLS Listing ID RX-10785795
Sold Date 05/13/22
Style Tudor
Bedrooms 5
Full Baths 4
Half Baths 1
Construction Status Resale
HOA Y/N No
Abv Grd Liv Area 14
Year Built 1985
Annual Tax Amount $5,906
Tax Year 2021
Lot Size 0.770 Acres
Property Description
Classic large 2-story Tudor Estate Home on nearly an acre... great for entertaining! Formal living with a fireplace, dining & family room. This home boasts a lovely foyer with granite, hardwood flooring throughout, custom built-ins and plantation shutters. Oversized pool & deck with Cabana and full bath. New AC, well pump and roof replaced in 2020. A Lily pond enhances the front entrance with a large circular driveway and ficus hedge surrounds perimeter of this property. Just 2 miles to the ocean and downtown Hobe Sound. Walk or bike to the beach, local restaurants & shops! Public boat docks, parks and recreation nearby to launch your boat, jetski or kayak.
Location
State FL
County Martin
Area 14 - Hobe Sound/Stuart - South Of Cove Rd
Zoning RES
Rooms
Other Rooms Attic, Cabana Bath, Den/Office, Family, Florida, Laundry-Util/Closet, Storage
Master Bath Mstr Bdrm - Ground, Separate Shower
Interior
Interior Features Built-in Shelves, Fireplace(s), Foyer, French Door, Laundry Tub, Split Bedroom, Walk-in Closet
Heating Central, Electric, Zoned
Cooling Ceiling Fan, Central, Electric
Flooring Ceramic Tile, Marble, Other, Wood Floor
Furnishings Unfurnished
Exterior
Exterior Feature Cabana, Fence, Fruit Tree(s), Open Patio, Outdoor Shower, Well Sprinkler, Zoned Sprinkler
Garage 2+ Spaces, Carport - Attached, Drive - Circular, RV/Boat
Pool Auto Chlorinator, Concrete, Inground, Spa
Community Features Sold As-Is
Utilities Available Cable, Septic, Well Water
Amenities Available None
Waterfront No
Waterfront Description None
View Garden, Pool
Roof Type Metal
Present Use Sold As-Is
Parking Type 2+ Spaces, Carport - Attached, Drive - Circular, RV/Boat
Exposure South
Private Pool Yes
Building
Lot Description 1/2 to < 1 Acre, Corner Lot, Paved Road, Public Road
Story 2.00
Foundation Frame, Stucco
Construction Status Resale
Schools
Elementary Schools Hobe Sound Elementary School
Middle Schools Murray Middle School
High Schools South Fork High School
Others
Pets Allowed Yes
Senior Community No Hopa
Restrictions None
Acceptable Financing Cash, Conventional, VA
Membership Fee Required No
Listing Terms Cash, Conventional, VA
Financing Cash,Conventional,VA
Read Less Info
Want to know what your home might be worth? Contact us for a FREE valuation!

Our team is ready to help you sell your home for the highest possible price ASAP

"My job is to find and attract mastery-based agents to the office, protect the culture, and make sure everyone is happy! "






