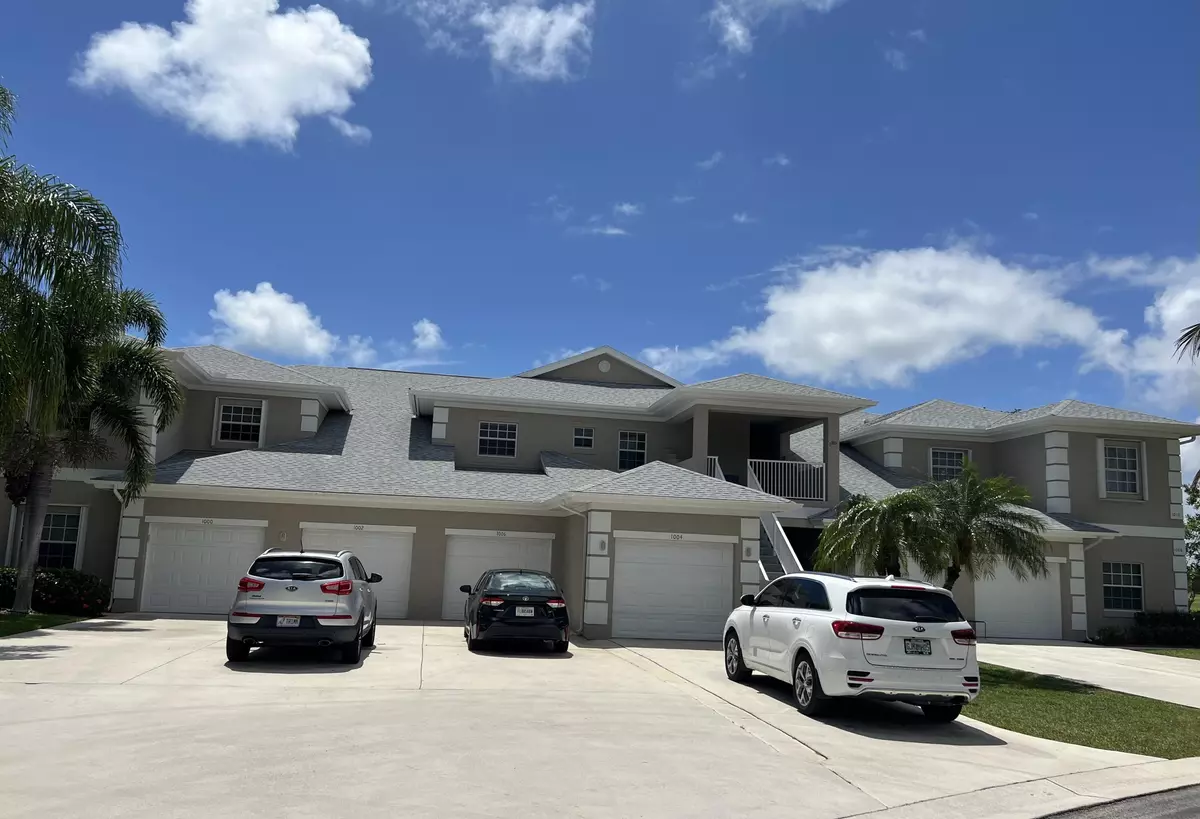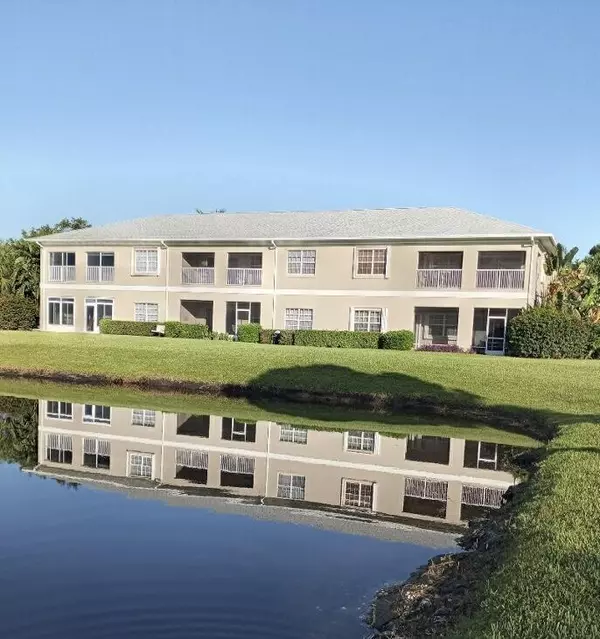Bought with Keller Williams Realty of PSL
$315,000
$359,000
12.3%For more information regarding the value of a property, please contact us for a free consultation.
3 Beds
2 Baths
1,700 SqFt
SOLD DATE : 10/03/2022
Key Details
Sold Price $315,000
Property Type Condo
Sub Type Condo/Coop
Listing Status Sold
Purchase Type For Sale
Square Footage 1,700 sqft
Price per Sqft $185
Subdivision New Century Condominium
MLS Listing ID RX-10805730
Sold Date 10/03/22
Bedrooms 3
Full Baths 2
Construction Status Resale
HOA Fees $371/mo
HOA Y/N Yes
Abv Grd Liv Area 6
Year Built 2001
Annual Tax Amount $3,748
Tax Year 2021
Lot Size 1,000 Sqft
Property Description
From the garage, if you like, take a stairlift up to this full three bedroom, second floor condo which has an awesome sunrise view across the lake facing #8 green. The master bedroom as well as the living room, dining area and kitchen enjoy the lakeview. Watch the wildlife while sitting on the screened balcony having a cup of your favorite beverage. In unit are granite counters, new microwave, tray ceilings, a huge walk-in closet. Roof 2018, AC 2015. Turnkey, bring your clothes ( and clubs). Walk to the clubhouse (open to the public)a few hundred yards for lunch , dinner specials, or Sunday brunch. Relax poolside or practice your putting at this semi-private par 70 course that will demand your accuracy. ''It's all about having a good time at Gator Trace!'' www.GatorTraceCountryClub.com
Location
State FL
County St. Lucie
Community Gator Trace
Area 7100
Zoning residential
Rooms
Other Rooms Great, Laundry-Inside
Master Bath Separate Shower, Separate Tub
Interior
Interior Features Ctdrl/Vault Ceilings, Foyer, Pantry, Roman Tub, Split Bedroom, Upstairs Living Area, Volume Ceiling, Walk-in Closet
Heating Central, Electric
Cooling Ceiling Fan, Central, Electric
Flooring Carpet
Furnishings Turnkey
Exterior
Exterior Feature Auto Sprinkler, Open Porch, Screen Porch, Screened Balcony
Garage 2+ Spaces, Driveway, Garage - Attached, Vehicle Restrictions
Garage Spaces 1.0
Community Features Sold As-Is
Utilities Available Cable, Electric, Public Sewer, Public Water, Underground
Amenities Available Clubhouse, Golf Course, Pool, Putting Green, Sidewalks, Street Lights
Waterfront Yes
Waterfront Description Lake,Pond
View Golf, Lake, Preserve
Roof Type Comp Shingle
Present Use Sold As-Is
Parking Type 2+ Spaces, Driveway, Garage - Attached, Vehicle Restrictions
Exposure Northwest
Private Pool No
Building
Lot Description East of US-1, Golf Front, Sidewalks
Story 2.00
Foundation Concrete
Unit Floor 2
Construction Status Resale
Others
Pets Allowed Restricted
HOA Fee Include 371.00
Senior Community No Hopa
Restrictions Commercial Vehicles Prohibited,Lease OK,No Boat,No RV
Security Features Security Patrol
Acceptable Financing Cash, Conventional
Membership Fee Required No
Listing Terms Cash, Conventional
Financing Cash,Conventional
Pets Description Number Limit, Size Limit
Read Less Info
Want to know what your home might be worth? Contact us for a FREE valuation!

Our team is ready to help you sell your home for the highest possible price ASAP

"My job is to find and attract mastery-based agents to the office, protect the culture, and make sure everyone is happy! "






